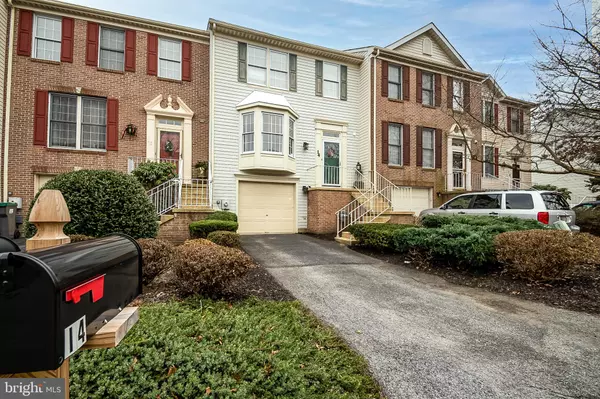For more information regarding the value of a property, please contact us for a free consultation.
Key Details
Sold Price $312,000
Property Type Townhouse
Sub Type Interior Row/Townhouse
Listing Status Sold
Purchase Type For Sale
Square Footage 2,177 sqft
Price per Sqft $143
Subdivision Limestone Hills West
MLS Listing ID DENC518548
Sold Date 03/01/21
Style Colonial
Bedrooms 3
Full Baths 2
Half Baths 1
HOA Y/N N
Abv Grd Liv Area 1,825
Originating Board BRIGHT
Year Built 1992
Annual Tax Amount $3,253
Tax Year 2020
Lot Size 3,049 Sqft
Acres 0.07
Lot Dimensions 22.00 x 130.00
Property Description
Popular Limestone Hill West. Pike Creek Valley finest home on the market. This 3 Bedroom, 2.5 Bath luxury town home has brand new kitchen with Quartz countertops, tiled backsplash, Kraftmaid custom kitchen with soft close cabinets, knife drawer, LG Appliances including new dishwasher, flat top stove, microwave, Kohler over-sized country sink and new flooring. The eat in dining room is perfect for family meals. New rear Anderson slider off the dining room leads to rear deck. The main level has site finished hardwood floors, neutral painting throughout, and modern fixtures. The carpet on both staircases is almost brand new. The upper level offers a large master suite with walk in closet. The other two bedrooms are ample in size. The lower level has additional living space and separate utility/laundry room. The Seller has replaced the roof (2018). Garage workshop with built in custom cabinetry included. Nothing to do but move in! Call to show today. Super clean and ready to go.
Location
State DE
County New Castle
Area Elsmere/Newport/Pike Creek (30903)
Zoning NCPUD
Rooms
Other Rooms Living Room, Dining Room, Primary Bedroom, Bedroom 2, Bedroom 3, Kitchen, Family Room
Basement Full, Interior Access, Sump Pump
Interior
Interior Features Carpet, Ceiling Fan(s), Floor Plan - Open, Kitchen - Gourmet, Recessed Lighting, Walk-in Closet(s)
Hot Water Natural Gas
Heating Forced Air
Cooling Central A/C
Flooring Hardwood, Carpet, Laminated
Equipment Built-In Microwave, Built-In Range, Dishwasher, Microwave, Stove, Stainless Steel Appliances, Water Heater
Fireplace N
Appliance Built-In Microwave, Built-In Range, Dishwasher, Microwave, Stove, Stainless Steel Appliances, Water Heater
Heat Source Natural Gas
Laundry Lower Floor
Exterior
Parking Features Garage - Front Entry, Garage Door Opener, Inside Access
Garage Spaces 1.0
Utilities Available Cable TV, Phone
Water Access N
Roof Type Asphalt
Accessibility None
Attached Garage 1
Total Parking Spaces 1
Garage Y
Building
Story 3
Foundation Concrete Perimeter
Sewer Public Sewer
Water Public
Architectural Style Colonial
Level or Stories 3
Additional Building Above Grade, Below Grade
Structure Type Dry Wall
New Construction N
Schools
Elementary Schools Linden Hill
Middle Schools Skyline
High Schools John Dickinson
School District Red Clay Consolidated
Others
Pets Allowed N
Senior Community No
Tax ID 08-030.40-119
Ownership Fee Simple
SqFt Source Assessor
Acceptable Financing Cash, FHA, VA
Horse Property N
Listing Terms Cash, FHA, VA
Financing Cash,FHA,VA
Special Listing Condition Standard
Read Less Info
Want to know what your home might be worth? Contact us for a FREE valuation!

Our team is ready to help you sell your home for the highest possible price ASAP

Bought with Christina L Reid • RE/MAX Town & Country



