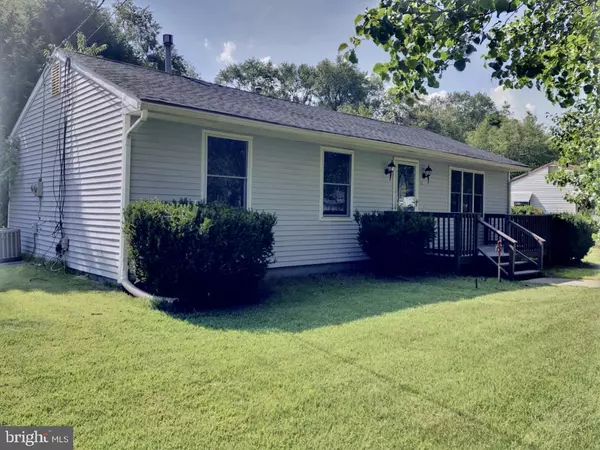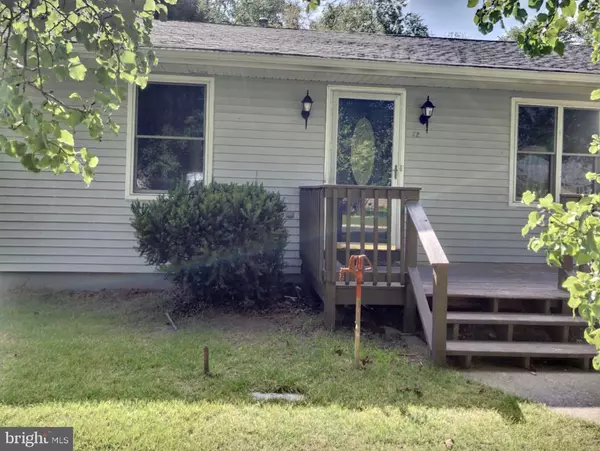For more information regarding the value of a property, please contact us for a free consultation.
Key Details
Sold Price $229,500
Property Type Single Family Home
Sub Type Detached
Listing Status Sold
Purchase Type For Sale
Square Footage 1,404 sqft
Price per Sqft $163
Subdivision Hampton Lakes
MLS Listing ID NJBL379992
Sold Date 12/23/20
Style Ranch/Rambler
Bedrooms 3
Full Baths 2
HOA Y/N N
Abv Grd Liv Area 1,404
Originating Board BRIGHT
Year Built 1955
Annual Tax Amount $4,688
Tax Year 2020
Lot Size 10,080 Sqft
Acres 0.23
Lot Dimensions 84.00 x 120.00
Property Description
Welcome Home to this beautifully renovated oversized ranch in desirable Hampton Lakes. With over 1400 square feet of living space, upscale updates, and 2 full bathrooms, this space is sure to impress. The living room is light and bright, boasting new flooring, fresh paint, ceiling fan, and recessed lighting. Open to the dining area, adorned with a modern, yet classy, chandelier, is the renovated kitchen. Granite countertops, recessed lighting, ceramic tile flooring, custom tile backsplash and a brand new stainless steel appliance package is waiting for you here. Off the dining area is an additional space, easily used as a family room or possibly a formal dining room. This beautiful space offers glass doors, which not only allow the light to pour into the room, but they offer access to the back yard deck and the serene views of the woods behind the property. Back inside, the tour continues into main bathroom where there is no shortage of gorgeousness. Oversized white marble tile flooring with the beautiful contrast of black marble tiles in the oversized walk in shower, a beautiful combination. There are 2 generously sized guest bedrooms and a large master suite. The master not only offers a large closet and an equally beautiful master bathroom, but also the added bonus of glass French doors leading to the back yard deck, a wonderful retreat. Schedule your private tour today!
Location
State NJ
County Burlington
Area Southampton Twp (20333)
Zoning RDPL
Rooms
Main Level Bedrooms 3
Interior
Interior Features Attic, Carpet, Ceiling Fan(s), Combination Dining/Living, Family Room Off Kitchen, Primary Bath(s), Recessed Lighting
Hot Water Natural Gas
Heating Forced Air
Cooling Central A/C
Heat Source Natural Gas
Exterior
Water Access N
View Trees/Woods
Accessibility None
Garage N
Building
Lot Description Backs to Trees
Story 1
Sewer Public Sewer
Water Public
Architectural Style Ranch/Rambler
Level or Stories 1
Additional Building Above Grade, Below Grade
New Construction N
Schools
Elementary Schools Southampton Township School No 1
Middle Schools Southampton Township School No 3
High Schools Seneca H.S.
School District Southampton Township Public Schools
Others
Senior Community No
Tax ID 33-02507-00007
Ownership Fee Simple
SqFt Source Assessor
Acceptable Financing FHA, Conventional, Cash, Rural Development, USDA, VA
Listing Terms FHA, Conventional, Cash, Rural Development, USDA, VA
Financing FHA,Conventional,Cash,Rural Development,USDA,VA
Special Listing Condition Standard
Read Less Info
Want to know what your home might be worth? Contact us for a FREE valuation!

Our team is ready to help you sell your home for the highest possible price ASAP

Bought with Yalcin Kucuk • HomeSmart First Advantage Realty



