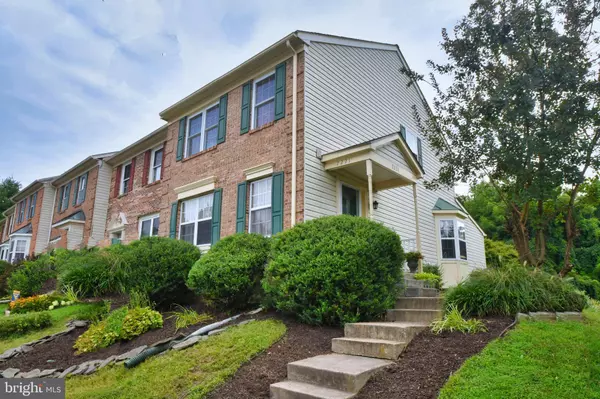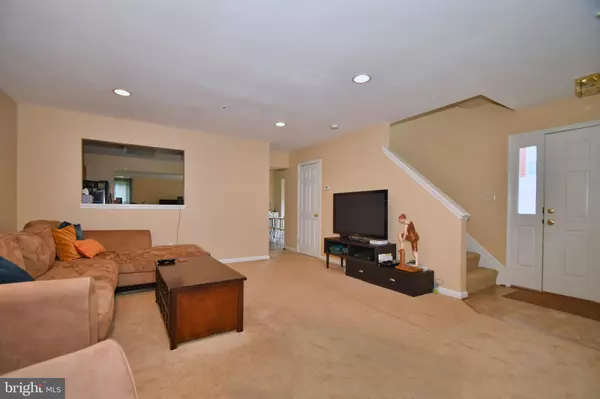For more information regarding the value of a property, please contact us for a free consultation.
Key Details
Sold Price $254,500
Property Type Townhouse
Sub Type End of Row/Townhouse
Listing Status Sold
Purchase Type For Sale
Square Footage 1,892 sqft
Price per Sqft $134
Subdivision Belle Manor
MLS Listing ID MDHR250642
Sold Date 11/20/20
Style Colonial
Bedrooms 3
Full Baths 2
Half Baths 1
HOA Fees $55/mo
HOA Y/N Y
Abv Grd Liv Area 1,492
Originating Board BRIGHT
Year Built 1993
Annual Tax Amount $2,623
Tax Year 2020
Lot Size 3,000 Sqft
Acres 0.07
Property Description
Welcome to 2221 Cantley Drive in beautiful Bell Manor. This end of group features 1492 Sq. footage above grade. Enter the side front door to a small foyer with a half bath, Open and spacious Living Room to an eat in kitchen with island and plenty of cabinet space. All appliances convey. There is a bonus family room off the kitchen offering more space to relax and unwind. Spacious deck off the rear and a fenced in yard that is very private. Upper level has three bedrooms and two full baths. Lower level walk out with laundry area just waiting for your finishing touches. Roof is brand new and home features warm natural gas heat. Neighborhood has a swimming pool, lots of green space and sidewalks. There are also several areas for guest parking within the community. Call listing agent with further information. Accepting Back up offers due to a delay in the Settlement date.
Location
State MD
County Harford
Zoning R3
Rooms
Basement Daylight, Full, Rear Entrance, Sump Pump, Walkout Level
Interior
Interior Features Combination Dining/Living, Floor Plan - Open, Kitchen - Eat-In, Kitchen - Island
Hot Water Natural Gas
Heating Forced Air
Cooling Central A/C
Fireplace N
Heat Source Natural Gas
Exterior
Fence Rear
Utilities Available Under Ground
Water Access N
View Garden/Lawn
Roof Type Architectural Shingle
Accessibility None
Garage N
Building
Story 3
Sewer Public Sewer
Water Public
Architectural Style Colonial
Level or Stories 3
Additional Building Above Grade, Below Grade
New Construction N
Schools
Middle Schools North Harford
High Schools North Harford
School District Harford County Public Schools
Others
Pets Allowed Y
Senior Community No
Tax ID 1303272974
Ownership Fee Simple
SqFt Source Assessor
Acceptable Financing FHA, Cash, Conventional, VA
Listing Terms FHA, Cash, Conventional, VA
Financing FHA,Cash,Conventional,VA
Special Listing Condition Standard
Pets Allowed Cats OK, Dogs OK
Read Less Info
Want to know what your home might be worth? Contact us for a FREE valuation!

Our team is ready to help you sell your home for the highest possible price ASAP

Bought with Samuel S Fromille • Long & Foster Real Estate, Inc.



