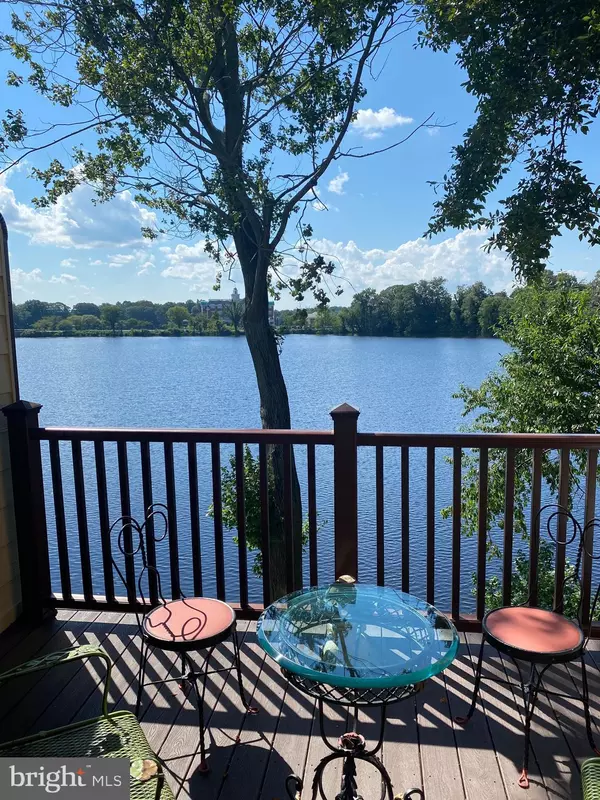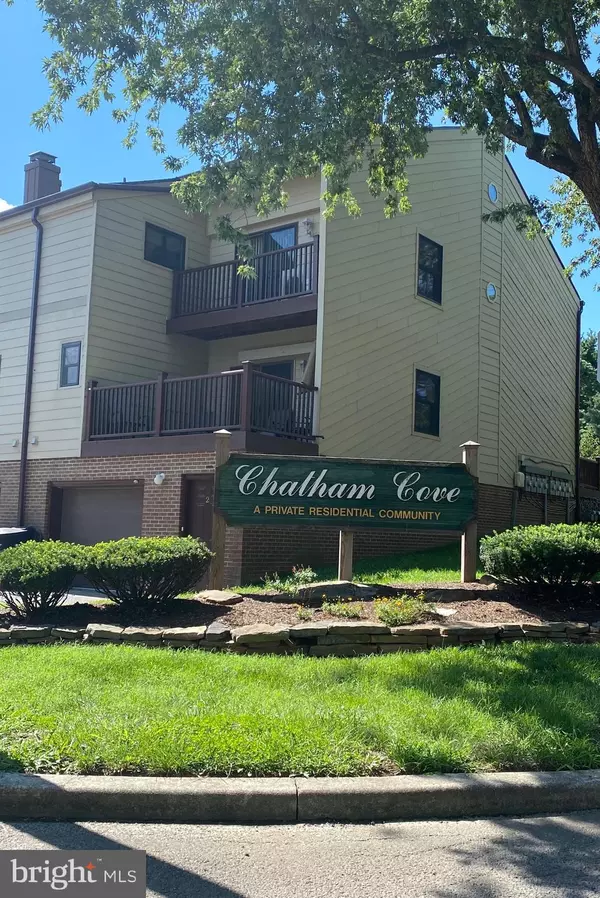For more information regarding the value of a property, please contact us for a free consultation.
Key Details
Sold Price $165,000
Property Type Condo
Sub Type Condo/Co-op
Listing Status Sold
Purchase Type For Sale
Square Footage 1,692 sqft
Price per Sqft $97
Subdivision Chatham Cove
MLS Listing ID DEKT241144
Sold Date 10/30/20
Style Contemporary
Bedrooms 2
Full Baths 2
Half Baths 1
Condo Fees $170/mo
HOA Fees $100/mo
HOA Y/N Y
Abv Grd Liv Area 1,692
Originating Board BRIGHT
Year Built 1985
Annual Tax Amount $1,649
Tax Year 2020
Lot Dimensions 0.00 x 0.00
Property Description
Welcome to your lake front home! Featuring: 3 balconies, 2 balconies with direct lake front views of Silver Lake, 1 balcony with courtyard views. Plus, walk out patio that is direct lakefront where you can launch your kayak or small boat/canoe steps from your home. Silver Lake is a 167 acre reservoir lake between 4-9 feet deep and allows for all kinds of water sport activities including water skiing, boating, and kayaking. Silver Lake Park nearby has a boat ramp and the community has a private community dock/pier that is just steps away from your home. Enjoy the beautiful lake views from multiple rooms of the home that include wildlife on the lake such as mallard ducks, blue herons, and eagles. The home features exposed beams, hardwood floors, open floor plan, 2 natural gas fireplaces, finished basement. 2 bedrooms and 2 full baths are upstairs each with walk in showers, each bedroom has a balcony, one with lake views and one bedroom includes a separate loft. Skylights fill the bedrooms with natural light. Living area has beautiful lake views that is open to the kitchen, additional guest bathroom is on the first floor as well. Outside decking has been updated with composite decking and recent new roof and hot water heater. Not in a flood zone! Do not miss out on this direct lake front home for under 200k! Call today for a showing!
Location
State DE
County Kent
Area Capital (30802)
Zoning RG3
Rooms
Basement Fully Finished, Outside Entrance, Sump Pump, Walkout Level
Main Level Bedrooms 2
Interior
Interior Features Ceiling Fan(s), Exposed Beams, Skylight(s)
Hot Water Electric
Heating Forced Air
Cooling Central A/C
Flooring Hardwood
Fireplaces Number 2
Fireplaces Type Corner, Gas/Propane
Equipment Dishwasher, Dryer - Electric, Washer, Oven - Single, Refrigerator, Water Heater
Fireplace Y
Window Features Skylights
Appliance Dishwasher, Dryer - Electric, Washer, Oven - Single, Refrigerator, Water Heater
Heat Source Natural Gas
Exterior
Garage Spaces 2.0
Utilities Available Cable TV, Natural Gas Available
Amenities Available Common Grounds, Lake, Pier/Dock, Water/Lake Privileges
Water Access Y
Water Access Desc Boat - Powered,Canoe/Kayak,Fishing Allowed,Waterski/Wakeboard
View Lake, Water
Accessibility None
Total Parking Spaces 2
Garage N
Building
Story 2
Sewer Public Sewer
Water Public
Architectural Style Contemporary
Level or Stories 2
Additional Building Above Grade, Below Grade
Structure Type Vaulted Ceilings
New Construction N
Schools
School District Capital
Others
Pets Allowed Y
HOA Fee Include Common Area Maintenance,Lawn Maintenance,Pier/Dock Maintenance,Snow Removal,Ext Bldg Maint
Senior Community No
Tax ID ED-05-06813-01-0403-027
Ownership Condominium
Acceptable Financing Cash, Conventional
Listing Terms Cash, Conventional
Financing Cash,Conventional
Special Listing Condition Standard
Pets Allowed No Pet Restrictions
Read Less Info
Want to know what your home might be worth? Contact us for a FREE valuation!

Our team is ready to help you sell your home for the highest possible price ASAP

Bought with Margaret Haass • Burns & Ellis Realtors



