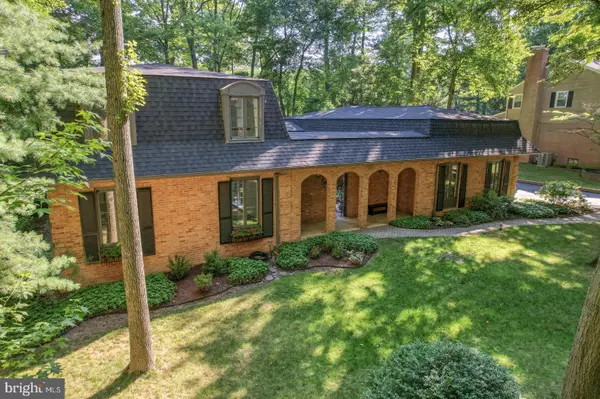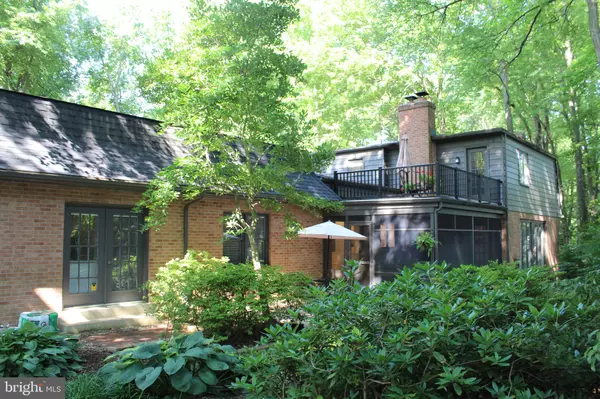For more information regarding the value of a property, please contact us for a free consultation.
Key Details
Sold Price $695,000
Property Type Single Family Home
Sub Type Detached
Listing Status Sold
Purchase Type For Sale
Square Footage 4,150 sqft
Price per Sqft $167
Subdivision Surrey Park
MLS Listing ID DENC2027590
Sold Date 09/26/22
Style Contemporary
Bedrooms 4
Full Baths 2
Half Baths 1
HOA Fees $20/ann
HOA Y/N Y
Abv Grd Liv Area 4,150
Originating Board BRIGHT
Year Built 1973
Annual Tax Amount $7,365
Tax Year 2022
Lot Size 0.370 Acres
Acres 0.37
Property Description
When you tour this custom designed home, your reaction will be, WOW! I MUST HAVE THIS HOME! The sun filled home has unique living areas surrounding a courtyard with pond and native plantings. This is not your typical Cape Cod of 2-story Colonial. You enter a striking 2-story foyer with turned staircase open to the second floor. Flowing from the foyer, you enter the great room area(living room/dining room) with large windows and courtyard access, the perfect entertaining area. The updated, gourmet kitchen features gas cooking, plenty of cabinets, island with seating, oversized, built-in refrigerator/freezer, quartz countertops and access to the courtyard and screened porch. The family room is open to the loft and has a fireplace with a gas log and access to the screened porch. The primary, main level bedroom has a seating area/office, updated, ensuite bath and plenty of closet space. Upstairs you'll find 3 more spacious bedrooms with hardwood floors, a loft, laundry area, full bath and access to the upstairs deck. Outside is the wooded, serene rear yard. Most recent updates include the roof in 10/21 and the driveway in 06/22. Seller is offering a 2-10 Home Warranty. CONTACT YOUR AGENT NOW AND SCHEDULE AN APPOINTMENT TO TOUR THIS MAGNIFICIENT HOME!
Location
State DE
County New Castle
Area Brandywine (30901)
Zoning NC15
Rooms
Other Rooms Living Room, Dining Room, Primary Bedroom, Sitting Room, Bedroom 2, Bedroom 3, Bedroom 4, Kitchen, Family Room, Foyer, Loft, Screened Porch
Basement Partial, Unfinished
Main Level Bedrooms 1
Interior
Hot Water Natural Gas
Heating Forced Air
Cooling Central A/C
Heat Source Natural Gas
Exterior
Exterior Feature Patio(s), Porch(es)
Parking Features Garage - Side Entry, Garage Door Opener
Garage Spaces 4.0
Water Access N
Accessibility None
Porch Patio(s), Porch(es)
Attached Garage 2
Total Parking Spaces 4
Garage Y
Building
Story 2
Foundation Block
Sewer Public Sewer
Water Public
Architectural Style Contemporary
Level or Stories 2
Additional Building Above Grade, Below Grade
New Construction N
Schools
School District Brandywine
Others
Senior Community No
Tax ID 06053.00116
Ownership Fee Simple
SqFt Source Estimated
Special Listing Condition Standard
Read Less Info
Want to know what your home might be worth? Contact us for a FREE valuation!

Our team is ready to help you sell your home for the highest possible price ASAP

Bought with Amy H Mottola • Compass



