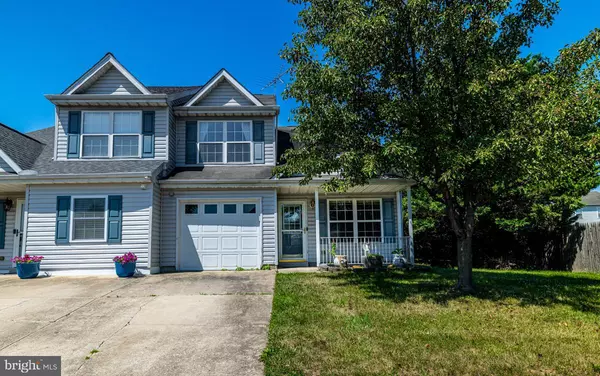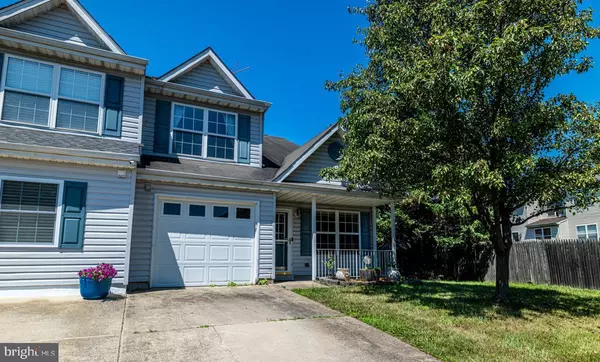For more information regarding the value of a property, please contact us for a free consultation.
Key Details
Sold Price $295,000
Property Type Single Family Home
Sub Type Twin/Semi-Detached
Listing Status Sold
Purchase Type For Sale
Square Footage 1,750 sqft
Price per Sqft $168
Subdivision Greenlawn
MLS Listing ID DENC2026842
Sold Date 08/26/22
Style Tudor
Bedrooms 3
Full Baths 2
Half Baths 1
HOA Y/N N
Abv Grd Liv Area 1,750
Originating Board BRIGHT
Year Built 2003
Annual Tax Amount $2,053
Tax Year 2021
Lot Size 5,663 Sqft
Acres 0.13
Lot Dimensions 0.00 x 0.00
Property Description
Welcome home to 2 Kimberly Dr. in the highly sought after Appoquinimink School District! Your new beautiful traditional 2-Story Semi-Detached End Unit home is ready for you to move in and begin making your own memories. This home features a grand entrance into the living room with cathedral ceilings and an open staircase leading to the upper level. The Living room flows into a large Family room with sliders to the rear yard. Kitchen offers lots of cabinet space for all your storage needs and ample counter space, a bar counter and separate Dining area. The upper level has a large Main Bedroom with walk-in closet and oversized full bath. Completing the second floor are two other good-sized Bedrooms and a hall Bath. Off street parking as well as an attached garage are available for your convenience. Your new home is located near major highways, shopping, dining, pubs and more. And less than 1.5 hours from the Delaware Beaches. Schedule your appointment today, fall in love, make an offer seller cannot refuse, then start packing!
Location
State DE
County New Castle
Area New Castle/Red Lion/Del.City (30904)
Zoning 23R-3
Rooms
Other Rooms Living Room, Dining Room, Bedroom 2, Bedroom 3, Kitchen, Family Room, Bedroom 1, Laundry, Full Bath, Half Bath
Interior
Interior Features Ceiling Fan(s), Carpet, Walk-in Closet(s)
Hot Water Electric
Heating Forced Air
Cooling Central A/C
Equipment Built-In Microwave, Built-In Range, Dishwasher, Refrigerator, Washer, Dryer
Fireplace N
Appliance Built-In Microwave, Built-In Range, Dishwasher, Refrigerator, Washer, Dryer
Heat Source Natural Gas
Laundry Main Floor
Exterior
Exterior Feature Patio(s), Porch(es), Deck(s)
Parking Features Garage - Front Entry, Inside Access
Garage Spaces 3.0
Utilities Available Cable TV Available, Electric Available, Natural Gas Available
Water Access N
Roof Type Pitched,Shingle
Accessibility None
Porch Patio(s), Porch(es), Deck(s)
Attached Garage 1
Total Parking Spaces 3
Garage Y
Building
Story 2
Foundation Slab
Sewer Public Sewer
Water Public
Architectural Style Tudor
Level or Stories 2
Additional Building Above Grade, Below Grade
New Construction N
Schools
School District Appoquinimink
Others
Senior Community No
Tax ID 23-004.00-294
Ownership Fee Simple
SqFt Source Assessor
Acceptable Financing Cash, Conventional, FHA, VA
Listing Terms Cash, Conventional, FHA, VA
Financing Cash,Conventional,FHA,VA
Special Listing Condition Standard
Read Less Info
Want to know what your home might be worth? Contact us for a FREE valuation!

Our team is ready to help you sell your home for the highest possible price ASAP

Bought with Jade Christine Ruff • Compass



