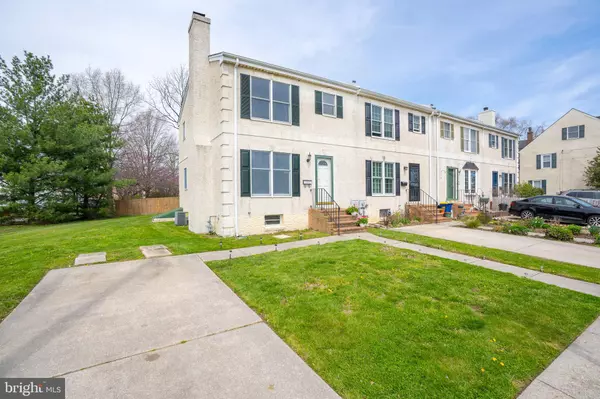For more information regarding the value of a property, please contact us for a free consultation.
Key Details
Sold Price $250,000
Property Type Single Family Home
Sub Type Twin/Semi-Detached
Listing Status Sold
Purchase Type For Sale
Square Footage 1,275 sqft
Price per Sqft $196
Subdivision Old New Castle
MLS Listing ID DENC2021488
Sold Date 07/22/22
Style Other
Bedrooms 3
Full Baths 1
HOA Y/N N
Abv Grd Liv Area 1,275
Originating Board BRIGHT
Year Built 1990
Annual Tax Amount $1,174
Tax Year 2021
Lot Size 4,791 Sqft
Acres 0.11
Lot Dimensions 61.40 x 105.80
Property Description
This 3 bedroom 1 bath end-unit townhome, located in charming Old New Castle, is truly move-in ready! Enter through the front door to the living room, which features a beautiful floor to ceiling brick fireplace, new carpet (however, there are hardwood floors underneath!), and fresh neutral paint. Continue into the spacious, open kitchen which has recently been updated with brand new granite countertops, freshly painted cabinets, and a new sink and faucet. The sliding glass door provides access to the large back yard. Upstairs there are three sizable bedrooms, including the main bedroom which has plenty of space for a king bed and full bedroom set! The second level also features new carpet and fresh paint throughout all rooms. The huge basement provides plenty of room for storage, or can be finished for more livable space. Just a short walk to Battery Park, the New Castle Library and all of the charming shops and restaurants of Old New Castle, this home's location is perfect! One year home warranty will be provided by the seller.
**Second chances happen! Only back on the market due to buyer financing, no fault of the sellers. ***
Location
State DE
County New Castle
Area New Castle/Red Lion/Del.City (30904)
Zoning 21R-3
Rooms
Other Rooms Living Room, Dining Room, Primary Bedroom, Bedroom 2, Kitchen, Bedroom 1, Attic
Basement Unfinished
Interior
Interior Features Ceiling Fan(s), Kitchen - Eat-In
Hot Water Electric
Heating Forced Air
Cooling Central A/C
Flooring Fully Carpeted, Vinyl
Fireplaces Number 1
Fireplaces Type Brick
Equipment Dishwasher, Refrigerator
Furnishings No
Fireplace Y
Appliance Dishwasher, Refrigerator
Heat Source Natural Gas
Laundry Basement
Exterior
Garage Spaces 1.0
Water Access N
Roof Type Shingle
Accessibility None
Total Parking Spaces 1
Garage N
Building
Story 2
Foundation Block
Sewer Public Sewer
Water Public
Architectural Style Other
Level or Stories 2
Additional Building Above Grade, Below Grade
New Construction N
Schools
High Schools William Penn
School District Colonial
Others
Senior Community No
Tax ID 2101400527
Ownership Fee Simple
SqFt Source Estimated
Security Features Security System
Acceptable Financing Conventional, Cash, FHA, VA
Listing Terms Conventional, Cash, FHA, VA
Financing Conventional,Cash,FHA,VA
Special Listing Condition Standard
Read Less Info
Want to know what your home might be worth? Contact us for a FREE valuation!

Our team is ready to help you sell your home for the highest possible price ASAP

Bought with Keith Lawson • RE/MAX Affiliates



