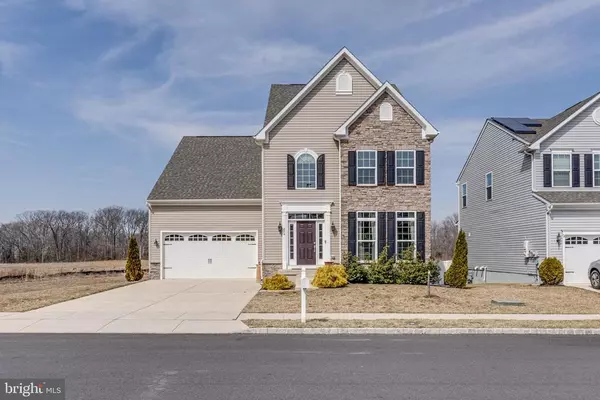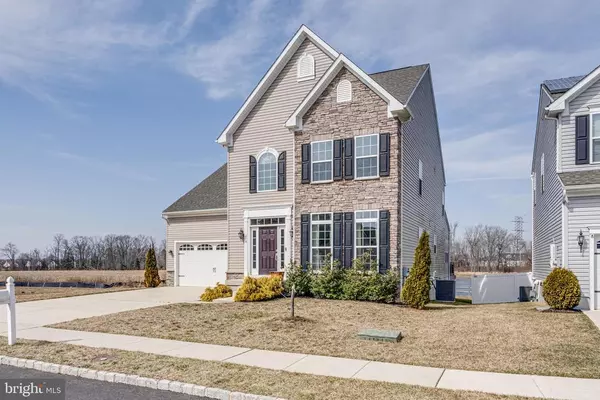For more information regarding the value of a property, please contact us for a free consultation.
Key Details
Sold Price $475,000
Property Type Single Family Home
Sub Type Detached
Listing Status Sold
Purchase Type For Sale
Square Footage 2,942 sqft
Price per Sqft $161
Subdivision Orchards At Aura
MLS Listing ID NJGL272692
Sold Date 05/04/21
Style Traditional
Bedrooms 4
Full Baths 3
Half Baths 1
HOA Fees $65/mo
HOA Y/N Y
Abv Grd Liv Area 2,942
Originating Board BRIGHT
Year Built 2016
Annual Tax Amount $14,201
Tax Year 2020
Lot Size 6,578 Sqft
Acres 0.15
Lot Dimensions 0.00 x 0.00
Property Description
Welcome home to 414 Crispin Way an elegant 4-bed 3.5 bath home located in the coveted neighborhood of Orchards at Aura in Elk Township. As soon as you walk up to the home it is obvious this property has been meticulously maintained and offers all the charm any homeowner would want! Open the front door and you are immediately welcomed into a massive foyer with grand staircase. The abundance of windows allows for plenty of natural light to shine through, highlighting the gorgeous hardwood floors, wainscoting, upgraded crown molding and custom stone columns. The modern open floor plan is spacious and homey, making the home feel both warm and inviting. Starting with the formal living room flowing naturally into the formal dining. The gourmet kitchen features granite counters, a large granite center island, 42 upgraded cabinetry, stainless appliances and coffee bar nook. Just off the kitchen is the family room highlighted by oversized windows overlooking the back yard and a stunning floor to ceiling stone fireplace. The den/office of the home sits right off the family, great for todays remote working/learning. Upstairs you will find 4 spacious bedrooms with ample closet space, 2 full bathrooms and convenient second floor laundry. Designed with relaxation in mind the master suite has two walk-in closets, tray ceiling and a spa-like bathroom featuring a glass enclosed shower, soaking tub and his/her sinks. Travel downstairs to the finished basement that is set up to be both practical and enjoyable. Practical in that is has a designated room for additional storage and mechanical room. Enjoyable in that is has been fully finished complete with a wet bar, full bathroom, and recessed lights, perfect for additional living space and/entertaining. Off the breakfast room is access to your beautiful two-tiered backyard, complete with custom trex deck on the upper lever and a ground level flagstone fire pit area with retaining wall overlooking the pond. Perfect for relaxation and entertaining. Property is part of Delsea Regional School District and conveniently located just off RT 55 & RT 322 making it an easy commute shopping, restaurants, and schools. Schedule your appointment today.
Location
State NJ
County Gloucester
Area Elk Twp (20804)
Zoning RE
Rooms
Basement Full, Fully Finished
Interior
Interior Features Breakfast Area, Carpet, Ceiling Fan(s), Crown Moldings, Dining Area, Floor Plan - Open, Kitchen - Eat-In, Kitchen - Gourmet, Recessed Lighting, Upgraded Countertops, Walk-in Closet(s), Wood Floors, Wainscotting
Hot Water Natural Gas
Heating Forced Air
Cooling Central A/C
Flooring Hardwood, Carpet, Tile/Brick
Equipment Stainless Steel Appliances, Energy Efficient Appliances, Washer, Dryer
Appliance Stainless Steel Appliances, Energy Efficient Appliances, Washer, Dryer
Heat Source Natural Gas
Laundry Main Floor
Exterior
Exterior Feature Patio(s), Deck(s)
Parking Features Garage - Front Entry, Garage Door Opener
Garage Spaces 6.0
Water Access N
View Water
Roof Type Shingle
Accessibility None
Porch Patio(s), Deck(s)
Attached Garage 2
Total Parking Spaces 6
Garage Y
Building
Story 2
Sewer Public Sewer
Water Public
Architectural Style Traditional
Level or Stories 2
Additional Building Above Grade, Below Grade
New Construction N
Schools
High Schools Delsea Regional H.S.
School District Delsea Regional High Scho Schools
Others
Senior Community No
Tax ID 04-00029 01-00011
Ownership Fee Simple
SqFt Source Assessor
Acceptable Financing Negotiable
Listing Terms Negotiable
Financing Negotiable
Special Listing Condition Standard
Read Less Info
Want to know what your home might be worth? Contact us for a FREE valuation!

Our team is ready to help you sell your home for the highest possible price ASAP

Bought with Scott Robert Foster • Weichert Realtors-Cherry Hill



