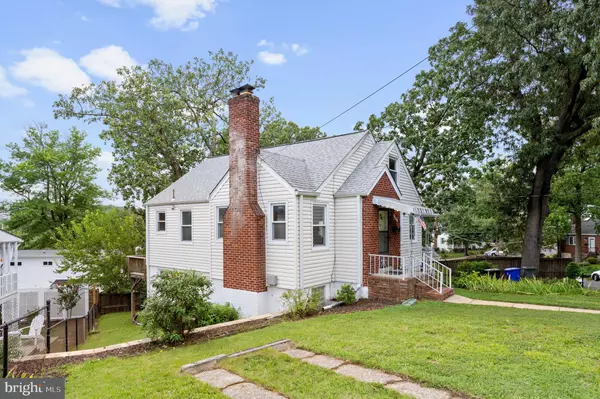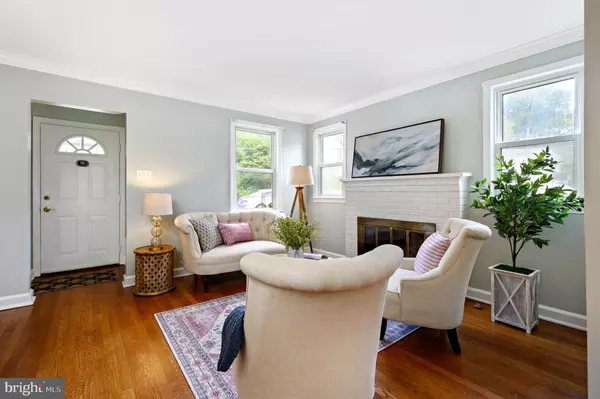For more information regarding the value of a property, please contact us for a free consultation.
Key Details
Sold Price $625,000
Property Type Single Family Home
Sub Type Detached
Listing Status Sold
Purchase Type For Sale
Square Footage 1,658 sqft
Price per Sqft $376
Subdivision Douglas Park
MLS Listing ID VAAR168012
Sold Date 09/25/20
Style Bungalow
Bedrooms 2
Full Baths 1
HOA Y/N N
Abv Grd Liv Area 829
Originating Board BRIGHT
Year Built 1946
Annual Tax Amount $4,956
Tax Year 2020
Lot Size 5,925 Sqft
Acres 0.14
Property Description
Classic Douglas Park Bungalow! Enjoy single level living at its finest in this two bedroom, one bath home with full basement and attic waiting for your personal touch. This quiet, walkable community is full of friendly neighbors and close to everything. A covered front porch welcomes you and is a great place to take in the view of the front yard, one of the largest on the block! Step inside onto newly refinished hardwood flooring that continues into the main living areas and the bedrooms. Crisp white trim compliments the freshly painted interior and large windows that fill the home with natural light. Gather around the cozy brick fireplace in the living room offering plenty of seating for guests and crown molding that continues into the spacious dining room. Continue into the kitchen offering a convenient layout with ample cabinetry to keep all of your cooking essentials organized. Two comfortable bedrooms, including a roomy master, are tucked away for added privacy and feature great natural light and ceiling fans for comfort. Storage is abundant in this home with a full walk-out lower level and finished attic space that can easily be a playroom, home office or gym. A low-maintenance composite wood deck is a wonderful extension of the home and offers tree-top views of the backyard. A large patio at the side of the house offers an additional outdoor entertaining space. A new roof and off-street parking add the finishing touch! Perfectly located just a short walk to the Shirlington restaurants, shops, and theatres, nearby bike paths and trails, and even a popular dog park. Easy commute to the Pentagon, downtown DC, Amazon HQ2 and Metro. Tax record square footage is incorrect. Floor plans will be done for correct square footage. More to come...
Location
State VA
County Arlington
Zoning R-6
Rooms
Basement Connecting Stairway, Daylight, Full, Full, Outside Entrance
Main Level Bedrooms 2
Interior
Interior Features Crown Moldings, Floor Plan - Traditional, Formal/Separate Dining Room, Tub Shower, Wood Floors
Hot Water Natural Gas
Heating Forced Air
Cooling Central A/C
Flooring Hardwood
Fireplaces Number 1
Fireplaces Type Fireplace - Glass Doors, Mantel(s), Gas/Propane, Brick
Equipment Dryer, Oven/Range - Gas, Range Hood, Refrigerator, Washer
Fireplace Y
Appliance Dryer, Oven/Range - Gas, Range Hood, Refrigerator, Washer
Heat Source Natural Gas
Laundry Basement
Exterior
Garage Spaces 1.0
Water Access N
Accessibility None
Total Parking Spaces 1
Garage N
Building
Story 1.5
Sewer Public Sewer
Water Public
Architectural Style Bungalow
Level or Stories 1.5
Additional Building Above Grade, Below Grade
New Construction N
Schools
School District Arlington County Public Schools
Others
Senior Community No
Tax ID 26-024-019
Ownership Fee Simple
SqFt Source Assessor
Special Listing Condition Standard
Read Less Info
Want to know what your home might be worth? Contact us for a FREE valuation!

Our team is ready to help you sell your home for the highest possible price ASAP

Bought with Courtney L Jordan • Atoka Properties



