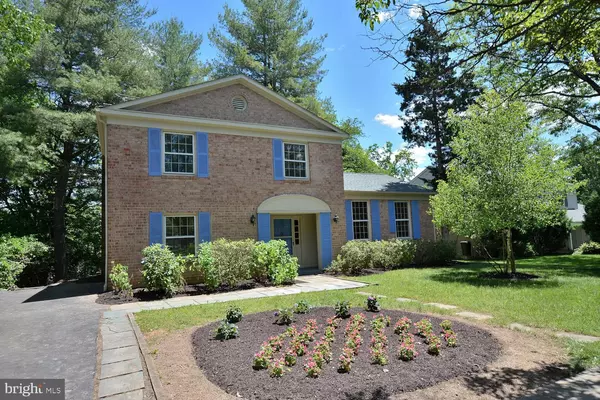For more information regarding the value of a property, please contact us for a free consultation.
Key Details
Sold Price $600,000
Property Type Single Family Home
Sub Type Detached
Listing Status Sold
Purchase Type For Sale
Square Footage 2,788 sqft
Price per Sqft $215
Subdivision Potomac Woods
MLS Listing ID MDMC708280
Sold Date 08/14/20
Style Split Level
Bedrooms 4
Full Baths 2
Half Baths 1
HOA Y/N N
Abv Grd Liv Area 2,236
Originating Board BRIGHT
Year Built 1964
Annual Tax Amount $8,036
Tax Year 2019
Lot Size 9,200 Sqft
Acres 0.21
Property Description
HUGE PRICE REDUCTION! PRICED TO SELL! A must see..Hurry. Charming, bright split level in the heart of family-friendly Potomac Woods community. Ready for your personal touch. Compare with the house 3 blocks away with same floor plan that sold in Feb for $795K. Huge deck offers a great space for entertaining and a relaxing spot to enjoy nature. Beautiful hardwood floors. Plenty of natural light flows throughout the home's open, airy layout. Other special highlights include a charming wood burning fireplace, rich exposed brick, plenty of storage, a bonus room on the main floor perfect for your home office or additional bedroom. Envision renovating for a much better price/value than nearby listings. Recently wired for an alarm system. Roof replaced in 2018. Feeds into excellent schools! Conveniently located near multiple parks incl Falls Rd, Potomac Woods Park plus a nearby swim and tennis club. Surrounded by great shopping and dining options in Park Potomac, Potomac Village and downtown Rockville. Easy access to major routes: 270, 495 (beltway), route 200 (Inter-County Connector), 355 and public transportation. HMS HOME WARRANTY INCLUDED. Interest rates are at a historic low.. now is a good time to buy! Following most recent COVID Policy on open houses a max of 3 people will be allowed in the property at a time. OFFERS REVIEWED AS SUBMITTED .
Location
State MD
County Montgomery
Zoning R90
Rooms
Other Rooms Living Room, Dining Room, Primary Bedroom, Bedroom 2, Bedroom 3, Bedroom 4, Kitchen, Family Room, Office, Recreation Room, Bathroom 2, Primary Bathroom, Half Bath
Basement Unfinished
Interior
Interior Features Kitchen - Galley, Entry Level Bedroom, Breakfast Area, Wood Floors
Hot Water Natural Gas
Heating Central
Cooling Central A/C
Flooring Hardwood
Fireplaces Number 1
Fireplaces Type Wood
Equipment Range Hood, Refrigerator, Dryer - Electric, Exhaust Fan, Dishwasher, Disposal, Water Heater, Cooktop, Oven - Wall, Washer
Fireplace Y
Appliance Range Hood, Refrigerator, Dryer - Electric, Exhaust Fan, Dishwasher, Disposal, Water Heater, Cooktop, Oven - Wall, Washer
Heat Source Natural Gas
Laundry Lower Floor
Exterior
Exterior Feature Deck(s)
Garage Spaces 2.0
Fence Partially, Chain Link
Water Access N
Roof Type Asphalt
Accessibility Level Entry - Main
Porch Deck(s)
Total Parking Spaces 2
Garage N
Building
Lot Description Front Yard, Rear Yard, SideYard(s)
Story 2.5
Sewer Public Sewer
Water Public
Architectural Style Split Level
Level or Stories 2.5
Additional Building Above Grade, Below Grade
New Construction N
Schools
Elementary Schools Ritchie Park
Middle Schools Julius West
High Schools Richard Montgomery
School District Montgomery County Public Schools
Others
Pets Allowed Y
Senior Community No
Tax ID 160400188846
Ownership Fee Simple
SqFt Source Assessor
Security Features Security System
Special Listing Condition Standard
Pets Allowed No Pet Restrictions
Read Less Info
Want to know what your home might be worth? Contact us for a FREE valuation!

Our team is ready to help you sell your home for the highest possible price ASAP

Bought with Ananda R Jayakody • Eagle Real Estate, LLC



