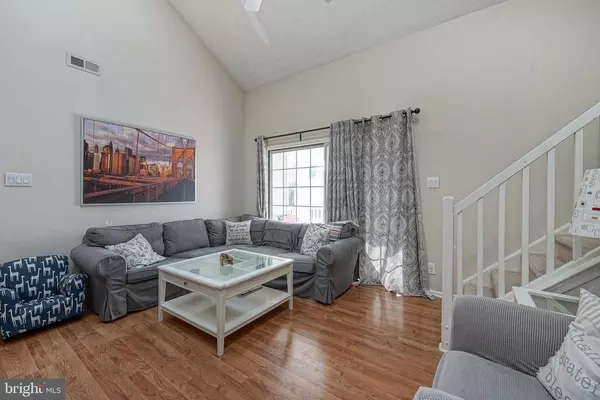For more information regarding the value of a property, please contact us for a free consultation.
Key Details
Sold Price $168,000
Property Type Single Family Home
Sub Type Unit/Flat/Apartment
Listing Status Sold
Purchase Type For Sale
Square Footage 1,334 sqft
Price per Sqft $125
Subdivision Players Place
MLS Listing ID NJCD405006
Sold Date 12/28/20
Style Unit/Flat
Bedrooms 2
Full Baths 2
HOA Fees $240/mo
HOA Y/N Y
Abv Grd Liv Area 1,334
Originating Board BRIGHT
Year Built 1994
Annual Tax Amount $6,085
Tax Year 2020
Lot Dimensions 0.00 x 0.00
Property Description
FINAL AND BEST OFFERS BY 10/27/2020 @ 5pm. Start living in this Beautiful Valleybrook Community and live in a carefree resort like lifestyle. Second floor 2 bedroom 2 bath condo w/loft in Players Place. Large living room featuring vaulted ceilings, skylights, laminate flooring and sliding doors to balcony with outside storage closet. Sit out on your balcony enjoying your first cup of coffee and the cool mornings. Open floor plan to your dining area w/laminate flooring and decorative lighting. Eat-in Kitchen with all stainless steel appliances included and pantry (Stove 2020, Dishwasher 2019 and Garbage Disposal 2019). Down the hall to your primary bedroom suite featuring your own bath and walk in closet. The 2nd bedroom has good closet space and hallway bath. The laundry/utility room including washer & dryer and closet complete the main level. Need more space? Head upstairs to the 21X10 loft area that can be used as a 3rd bedroom and/or family room and there is additional finished 21X9 room w/carpet and C/F to be used used as expanded living area for office if working from home, game or exercise room. Also, pull down floored attic for additional storage. BRAND NEW HVAC System. Valleybrook Swim Club is just a few steps from your front door and includes a swimming pool, tennis and basketball courts. Would you like to play a round of golf and dine at Riley's Pub? All this is in your community as well. Just minutes to Philadelphia and conveniently located to Gloucester Twp outlets and restaurants. Make your appointment today.
Location
State NJ
County Camden
Area Gloucester Twp (20415)
Zoning RESIDENTIAL
Rooms
Other Rooms Living Room, Dining Room, Primary Bedroom, Bedroom 2, Kitchen, Laundry, Loft, Bonus Room
Main Level Bedrooms 2
Interior
Interior Features Carpet, Ceiling Fan(s), Combination Dining/Living, Dining Area, Floor Plan - Open, Primary Bath(s), Kitchen - Eat-In, Pantry, Skylight(s), Walk-in Closet(s), Attic
Hot Water Natural Gas
Heating Forced Air
Cooling Central A/C
Flooring Carpet, Laminated
Equipment Built-In Range, Dishwasher, Oven/Range - Gas, Refrigerator, Water Heater, Disposal, Dryer, Washer, Stainless Steel Appliances
Furnishings No
Fireplace N
Appliance Built-In Range, Dishwasher, Oven/Range - Gas, Refrigerator, Water Heater, Disposal, Dryer, Washer, Stainless Steel Appliances
Heat Source Natural Gas
Laundry Main Floor
Exterior
Exterior Feature Patio(s), Roof
Parking On Site 1
Utilities Available Cable TV
Amenities Available Basketball Courts, Club House, Pool - Outdoor, Tennis Courts
Water Access N
Roof Type Shingle,Pitched
Accessibility None
Porch Patio(s), Roof
Garage N
Building
Story 2
Unit Features Garden 1 - 4 Floors
Sewer Public Sewer
Water Public
Architectural Style Unit/Flat
Level or Stories 2
Additional Building Above Grade, Below Grade
New Construction N
Schools
High Schools Highland H.S.
School District Gloucester Township Public Schools
Others
Pets Allowed Y
HOA Fee Include Common Area Maintenance,Lawn Maintenance,Snow Removal,Trash,Pool(s),Management
Senior Community No
Tax ID 15-08001-00003-C4806
Ownership Condominium
Acceptable Financing Cash, Conventional, FHA, VA
Horse Property N
Listing Terms Cash, Conventional, FHA, VA
Financing Cash,Conventional,FHA,VA
Special Listing Condition Standard
Pets Allowed Cats OK, Dogs OK, Size/Weight Restriction
Read Less Info
Want to know what your home might be worth? Contact us for a FREE valuation!

Our team is ready to help you sell your home for the highest possible price ASAP

Bought with Erica H Lacey • Raymond Byard Real Estate



