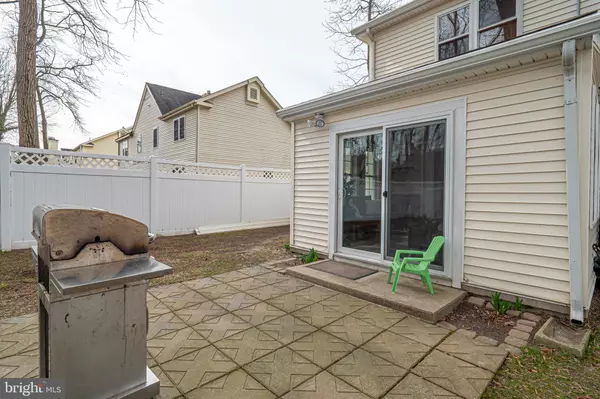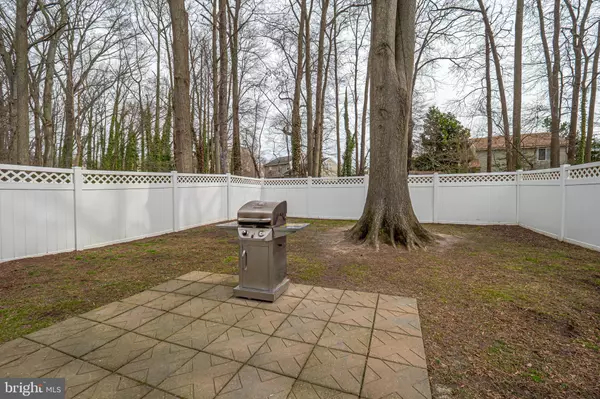For more information regarding the value of a property, please contact us for a free consultation.
Key Details
Sold Price $247,000
Property Type Single Family Home
Sub Type Twin/Semi-Detached
Listing Status Sold
Purchase Type For Sale
Square Footage 1,452 sqft
Price per Sqft $170
Subdivision Heatherfield
MLS Listing ID DEKT2008404
Sold Date 04/01/22
Style Traditional
Bedrooms 3
Full Baths 1
Half Baths 1
HOA Y/N N
Abv Grd Liv Area 1,452
Originating Board BRIGHT
Year Built 1985
Annual Tax Amount $1,776
Tax Year 2021
Lot Size 5,227 Sqft
Acres 0.12
Lot Dimensions 43.00 x 119.35
Property Description
Welcome home to 13 Stoney Dr. This beautifully kept 3 Bedroom 1.5 bath Twin in Heatherfield is a must see on your list. Enter the home and you will see vaulted great room with sky lights for plenty of natural light and open floor plan. When you walk in you will notice the large open family room with fireplace that leads in your Kitchen. Enjoy your morning coffee on the beautiful Sunroom that is a highlight of the first floor and leads into your private backyard where you can relax in the evening in your oasis of a back yard with Vinyl fenced for privacy. The possibilities are endless. Rounding out the main level is a ½ bath and laundry room as well. Upstairs you will find the master bedroom and two generous size bedrooms that could be used as a home office for those working from home as well as your full bathroom. A new roof was installed in 2021 as well as newer windows throughout. This home is perfect for first time home buyers or someone who may want to downsize. This move in twin home is situated in a community strategically located in West Dover near schools, shopping and some outstanding restaurants. Put this home on your next tour as this one won't last.
Location
State DE
County Kent
Area Capital (30802)
Zoning RM1
Rooms
Other Rooms Living Room, Dining Room, Primary Bedroom, Bedroom 2, Bedroom 3, Kitchen, Family Room, Laundry
Interior
Hot Water Natural Gas
Heating Forced Air
Cooling Central A/C
Fireplaces Number 1
Heat Source Natural Gas
Exterior
Parking Features Built In, Garage - Front Entry, Oversized
Garage Spaces 4.0
Water Access N
Accessibility None
Attached Garage 2
Total Parking Spaces 4
Garage Y
Building
Story 2
Foundation Other
Sewer Public Sewer
Water Public
Architectural Style Traditional
Level or Stories 2
Additional Building Above Grade, Below Grade
New Construction N
Schools
School District Capital
Others
Senior Community No
Tax ID ED-05-07605-02-0700-000
Ownership Fee Simple
SqFt Source Assessor
Special Listing Condition Standard
Read Less Info
Want to know what your home might be worth? Contact us for a FREE valuation!

Our team is ready to help you sell your home for the highest possible price ASAP

Bought with Chardae Eduruke • Keller Williams Realty Central-Delaware



