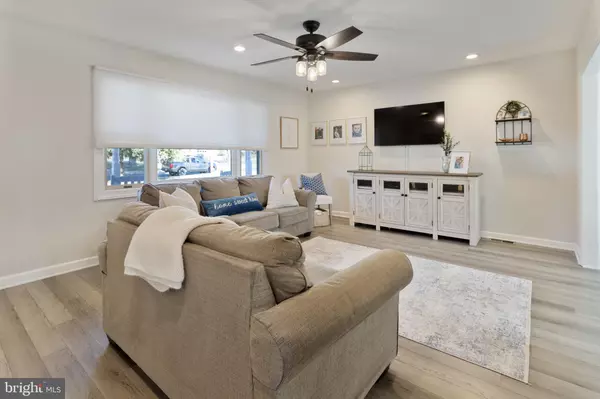For more information regarding the value of a property, please contact us for a free consultation.
Key Details
Sold Price $440,000
Property Type Single Family Home
Sub Type Detached
Listing Status Sold
Purchase Type For Sale
Square Footage 2,341 sqft
Price per Sqft $187
Subdivision Merrybrook
MLS Listing ID PAMC682494
Sold Date 03/31/21
Style Split Level
Bedrooms 4
Full Baths 2
Half Baths 1
HOA Y/N N
Abv Grd Liv Area 1,964
Originating Board BRIGHT
Year Built 1958
Annual Tax Amount $4,874
Tax Year 2021
Lot Size 0.351 Acres
Acres 0.35
Lot Dimensions 104.00 x 0.00
Property Description
Showings begin on Thursday, February 11th! Welcome home to 313 Upper Valley Rd, an absolutely gorgeous 4 bedroom single nestled in the Merrybrook neighborhood. Sitting on over a quarter acre of land, this gem has had quite a few upgrades performed in the last 3 years, and is ideal for those looking for a move-in ready home! From the moment you pull into the extended driveway you will be impressed with the well-maintained exterior (shutters painted and new roof in 2018). An attached one car garage is available for parking, as well as the driveway which could easily hold 4+ cars. The stone exterior pops against the neutral white siding providing a look that will never go out of style. The covered front porch leads directly into the bright & spacious living room. All new LVT flooring was added throughout in 2018, and high-hat lighting was added to the living room. Continue into the dining room which comes complete with a newer chandelier, crown molding and two windows that provide views of the backyard. The kitchen was completely redone in 2018 and features a breakfast bar that divides the kitchen and dining rooms (providing that sought-after open feel), white cabinetry, granite countertops, high-hat lighting, and stainless-steel appliances (gas range, french-door refrigerator and dishwasher). All 4 bedrooms are located on the 2nd and 3rd levels, all with newer carpet and paint. After a tiring day, retreat to the owners suite! The private en suite was recently updated with a new dual sink vanity, new flooring, new light fixtures & hardware, and new walk-in shower. Two additional bedrooms and a full bathroom with a tub shower are located on this level. The 4th bedroom is located on the top floor, could also be utilized as a home office if desired. Is a finished basement a must? Check it off the list! The lower level is great to use as a family room, home theater, playroom, you name it! A conveniently placed half bath and the laundry are both located on this floor. One of our favorite spots? The covered slate patio! This was recently updated with new flooring, PVC railings and two ceiling fans to provide a light breeze on those warm summer nights. This will be a favorite hangout this Summer to host BBQ's or picnics in just a few short months. The patio provides views over the large grassy backyard. The hot water heater was replaced in 2020 and the entire interior of the home received a fresh coat of paint in 2018. Enjoy the easy access to the Septa train line, commuter routes and loads of shops and restaurants nearby. Why wait? Contact us today to schedule your private tour!
Location
State PA
County Montgomery
Area Upper Gwynedd Twp (10656)
Zoning RESIDENTIAL
Rooms
Other Rooms Living Room, Dining Room, Primary Bedroom, Bedroom 2, Bedroom 3, Bedroom 4, Kitchen, Family Room, Laundry, Bathroom 2, Primary Bathroom, Half Bath
Basement Full, Fully Finished
Interior
Interior Features Carpet, Ceiling Fan(s), Combination Kitchen/Dining, Crown Moldings, Dining Area, Floor Plan - Open, Kitchen - Gourmet, Primary Bath(s), Recessed Lighting, Upgraded Countertops, Stall Shower, Tub Shower
Hot Water Natural Gas
Heating Forced Air
Cooling Central A/C
Flooring Carpet, Vinyl
Equipment Washer, Dryer, Refrigerator, Oven/Range - Gas, Dishwasher, Stainless Steel Appliances
Furnishings No
Fireplace N
Appliance Washer, Dryer, Refrigerator, Oven/Range - Gas, Dishwasher, Stainless Steel Appliances
Heat Source Natural Gas
Laundry Lower Floor
Exterior
Exterior Feature Patio(s), Porch(es)
Parking Features Built In, Garage - Front Entry
Garage Spaces 5.0
Water Access N
Roof Type Shingle,Pitched
Accessibility None
Porch Patio(s), Porch(es)
Attached Garage 1
Total Parking Spaces 5
Garage Y
Building
Lot Description Front Yard, Rear Yard, SideYard(s)
Story 2
Sewer Public Sewer
Water Public
Architectural Style Split Level
Level or Stories 2
Additional Building Above Grade, Below Grade
New Construction N
Schools
School District North Penn
Others
Senior Community No
Tax ID 56-00-09145-006
Ownership Fee Simple
SqFt Source Assessor
Security Features Security System
Special Listing Condition Standard
Read Less Info
Want to know what your home might be worth? Contact us for a FREE valuation!

Our team is ready to help you sell your home for the highest possible price ASAP

Bought with Noah Berson • Keller Williams Philadelphia



