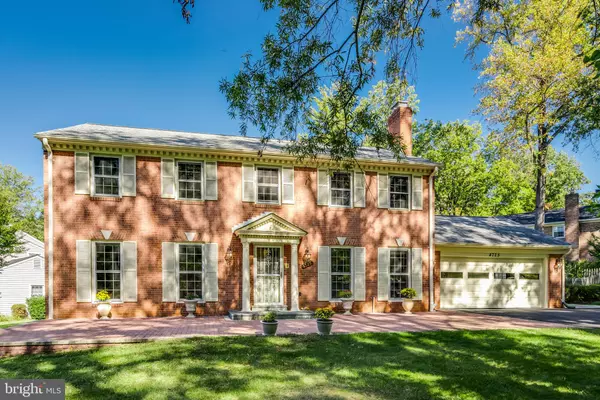For more information regarding the value of a property, please contact us for a free consultation.
Key Details
Sold Price $699,000
Property Type Single Family Home
Sub Type Detached
Listing Status Sold
Purchase Type For Sale
Square Footage 2,310 sqft
Price per Sqft $302
Subdivision Flower Valley
MLS Listing ID MDMC2010464
Sold Date 11/17/21
Style Colonial
Bedrooms 5
Full Baths 2
Half Baths 1
HOA Y/N N
Abv Grd Liv Area 2,310
Originating Board BRIGHT
Year Built 1966
Annual Tax Amount $6,570
Tax Year 2021
Lot Size 0.406 Acres
Acres 0.41
Property Description
Excellent opportunity to reside in desirable Flower Valley Spacious 5 bedroom 2.5 bath Azalea Model Colonial home at an affordable price. Flagstone front porch and huge designer front brick patio with columned entrance, 2 car garage with extra wide parking pad in driveway, extra 1 car concrete parking pad (5-6 vehicles off street), updated garage door, siding and architectural shingle roof.
Enter the Foyer with slate tile flooring, chair rail, and coat closet. Center hall includes the Powder Room and access to the rear of the home. On either side of the center hall, the Living Room & Dining Room both offer crown molding and hardwood floors, with a decorative ceiling medallion, chair rail & shadow box molding completing the Dining Room offerings. The Kitchen has double ovens, ceramic tile floor, and a generous table space Breakfast Area with large bay window overlooking rear yard. Adjacent is the Mud/Laundry Room with marble tile floor and storage closet leading to the 2 car garage. The Family room with exposed beam ceiling, crown molding, Marble tile flooring has a focal point of a large brick front fireplace with granite hearth and painted wood mantle. The entire upstairs level has hardwood flooring throughout, and all five bedrooms have crown molding as well. The upstairs hall also has a linen closet with double door. The Full bathroom in the hall has an outside vanity with sink, large mirror and large double door linen closet. Master bedroom has crown molding and closet. En suite has outside vanity with large mirror, sink and walk-in closet. Bathroom has sink, toilet, and tiled shower. The entire lower level is fully excavated and ready to finish. It has been freshly painted, and houses the GeoSpring hybrid hot water heater, Carrier furnace, utility sink, and offers a rear exit through stairwell to Bilco doors to the rear yard. The home also has vinyl siding and a fenced yard. The Flower Valley neighborhood boasts a wonderful community and has many amenities just steps to Flower Valley Elementary School & pool, only blocks from Rock Creek Park, moments to Safeway & restaurants, and a short drive to Metrorail Redline, downtown Rockville & more.
Location
State MD
County Montgomery
Zoning R200
Rooms
Other Rooms Living Room, Dining Room, Primary Bedroom, Bedroom 2, Bedroom 3, Bedroom 4, Bedroom 5, Kitchen, Family Room, Foyer, Breakfast Room, Mud Room, Primary Bathroom, Full Bath, Half Bath
Basement Full, Heated, Outside Entrance, Unfinished, Walkout Stairs
Interior
Interior Features Crown Moldings, Dining Area, Kitchen - Table Space, Pantry, Recessed Lighting, Walk-in Closet(s), Wood Floors
Hot Water Natural Gas, Electric
Heating Forced Air
Cooling Central A/C
Flooring Hardwood, Ceramic Tile, Marble
Fireplaces Number 1
Fireplaces Type Fireplace - Glass Doors, Mantel(s)
Equipment Oven - Double, Cooktop, Dishwasher, Disposal, Exhaust Fan, Refrigerator
Furnishings No
Fireplace Y
Appliance Oven - Double, Cooktop, Dishwasher, Disposal, Exhaust Fan, Refrigerator
Heat Source Natural Gas
Laundry Main Floor
Exterior
Parking Features Garage - Front Entry
Garage Spaces 7.0
Fence Partially
Utilities Available Cable TV
Water Access N
Roof Type Architectural Shingle
Accessibility None
Attached Garage 2
Total Parking Spaces 7
Garage Y
Building
Story 3
Foundation Slab
Sewer Public Sewer
Water Public
Architectural Style Colonial
Level or Stories 3
Additional Building Above Grade, Below Grade
Structure Type Dry Wall
New Construction N
Schools
Elementary Schools Flower Valley
Middle Schools Earle B. Wood
High Schools Rockville
School District Montgomery County Public Schools
Others
Pets Allowed Y
Senior Community No
Tax ID 160800737104
Ownership Fee Simple
SqFt Source Assessor
Horse Property N
Special Listing Condition Standard
Pets Allowed No Pet Restrictions
Read Less Info
Want to know what your home might be worth? Contact us for a FREE valuation!

Our team is ready to help you sell your home for the highest possible price ASAP

Bought with Brian Wilson • EXP Realty, LLC



