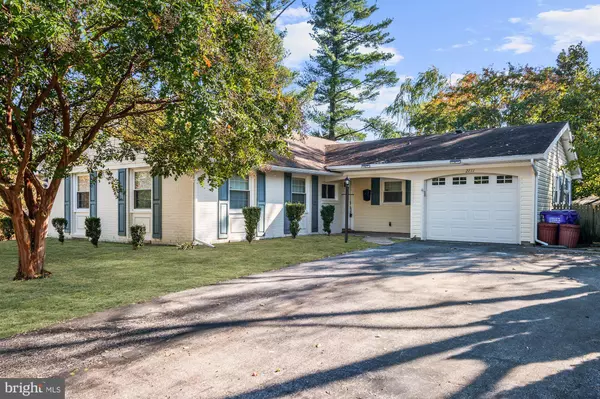For more information regarding the value of a property, please contact us for a free consultation.
Key Details
Sold Price $400,000
Property Type Single Family Home
Sub Type Detached
Listing Status Sold
Purchase Type For Sale
Square Footage 2,232 sqft
Price per Sqft $179
Subdivision Buckingham
MLS Listing ID MDPG549880
Sold Date 01/30/20
Style Ranch/Rambler
Bedrooms 3
Full Baths 2
HOA Y/N N
Abv Grd Liv Area 2,232
Originating Board BRIGHT
Year Built 1962
Annual Tax Amount $4,918
Tax Year 2019
Lot Size 0.332 Acres
Acres 0.33
Property Description
You will love this immaculate rancher! This light-filled home features a 30ft x 25ft family room addition with soaring ceilings and a fabulous brick fireplace. The stunning remodeled kitchen boasts stainless steel appliances, granite counter tops, a huge center island and upgraded cabinets. The bathrooms have been renovated with modern fixtures and sophisticated tile. This well-maintained home includes smart home outlets and doorbell, as well as a nest thermostat and smoke detectors. A level backyard featuring a patio and shed is perfect for both relaxing and entertaining! With fresh paint throughout and plenty of charm, this home is sure to wow you!.
Location
State MD
County Prince Georges
Zoning R55
Rooms
Main Level Bedrooms 3
Interior
Heating Forced Air
Cooling Central A/C
Fireplaces Number 1
Heat Source Natural Gas
Exterior
Parking Features Garage - Front Entry
Garage Spaces 1.0
Water Access N
Accessibility None
Attached Garage 1
Total Parking Spaces 1
Garage Y
Building
Story 1
Sewer Public Sewer
Water Public
Architectural Style Ranch/Rambler
Level or Stories 1
Additional Building Above Grade, Below Grade
New Construction N
Schools
School District Prince George'S County Public Schools
Others
Senior Community No
Tax ID 17070702381
Ownership Fee Simple
SqFt Source Assessor
Special Listing Condition Standard
Read Less Info
Want to know what your home might be worth? Contact us for a FREE valuation!

Our team is ready to help you sell your home for the highest possible price ASAP

Bought with Bill Franklin • Long & Foster Real Estate, Inc.



