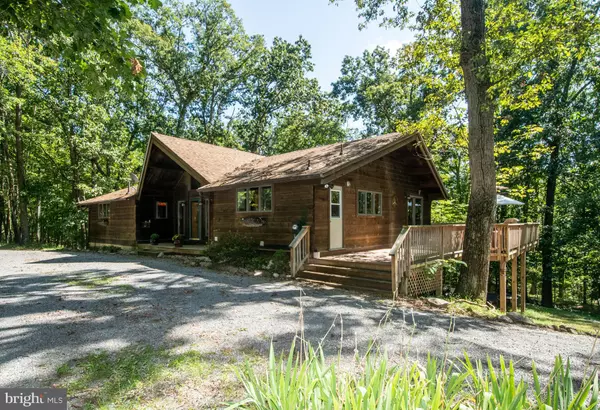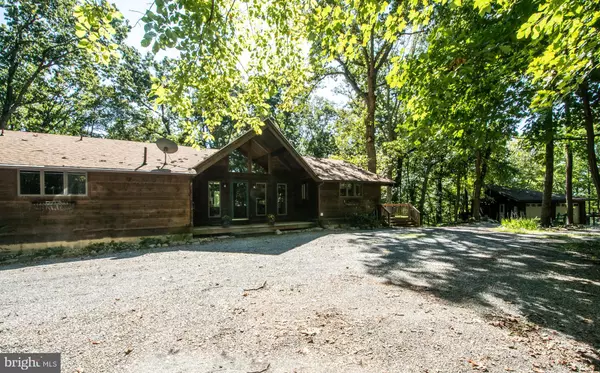For more information regarding the value of a property, please contact us for a free consultation.
Key Details
Sold Price $740,000
Property Type Single Family Home
Sub Type Detached
Listing Status Sold
Purchase Type For Sale
Square Footage 3,403 sqft
Price per Sqft $217
Subdivision None Available
MLS Listing ID VACL2000214
Sold Date 10/15/21
Style Chalet,Cabin/Lodge
Bedrooms 4
Full Baths 3
Half Baths 1
HOA Y/N N
Abv Grd Liv Area 1,964
Originating Board BRIGHT
Year Built 1975
Annual Tax Amount $3,010
Tax Year 2021
Lot Size 5.070 Acres
Acres 5.07
Property Description
Awesome Cedar/Log style home on your private 5.07 acres is nestled in the woods, amidst the forest creatures and nature. As you enter the property, a secluded gravel driveway is flanked by mature hardwoods. Enjoy spectacular sunrises and sunsets with mountain views from a stunning composite wrap-around Deck, Front Porch, or your own private Gunite Swimming Pool! Can you imagine the entertaining , happy hours, or BBQ's with friends & family here?
When Entering the jaw-dropping Foyer, you'll be impressed by the Open floor Plan with a one-of-a kind rustic, yet elegant beamed/wood interior walls, and soaring Cathedral Ceiling. The open concept Great Room, Wood Floors, captivating Wall of Windows, and Stone Fireplace with one of the finest, most durable cast iron Jotel Wood Stove can't be missed. Why not this winter cozy-up with your morning cup of joe or a great read?
The amazing kitchen features decorator-style Cabinets, Granite Kitchen Island, Stainless Steel Appliances to include a 2-drawer KitchenAid dishwasher, coffee/wine prep area, huge back pantry, views from large windows, plus an access to the fabulous deck. Wow, the ambiance of the an adjacent large Dining Room area is truly special! Don't miss the mud room/laundry area which also serves as a great place for additional storage and to drop off pool towels/ bathing suits, and such.
The Primary Bedroom Suite with walk-in closet, a second bedroom/office, Hall Bath, and additional Hall Closets complete the Main Level.
Two Additional large Bedrooms, shared full Bathroom. Gaming, Exercise, & Media can easily happen in the large Recreation Room boasting a Brick Fireplace with chimney for wood stove insert, Bar, and walk-out smaller deck area. Love the Built-in Bookcase to display collectibles, personal pictures, and books, of course.
It doesn't stop here, head to the the Pool & Detached 2-Car Garage with extra storage space, 2nd Refrigerator ( Sold "as Is"), Pool Bathroom/Changing room, and small shed. So many entertaining choices! Take a dip in the Pool, have fun in the HOT TUB, snack and relax on another Deck off pool. Ask us about the Future Plans to create a secluded firepit area for more laughter, s'mores, and memories! Don't miss this special life-long landing spot for decades of memories.
Roof and Generator- 2019, New, expanded Deck, New HVAC-2020, (3)Propane Tanks - Main Home has 500 gal, plus two 250 gal. tanks for Pool. Solar Heat Cover for Pool conveys. This Property has permitted access to Shenandoah River with more fun-filled days tubing, kayaking, and canoeing.
Want time away from the hustle & bustle yet all the conveniences nearby of shopping, dining, entertainment , breweries, and wineries? It's all here for you to enjoy. Don't forget to check out the VIRTUAL TOUR
Location
State VA
County Clarke
Zoning FOC
Rooms
Other Rooms Primary Bedroom, Bedroom 2, Bedroom 3, Bedroom 4, Kitchen, Game Room, Foyer, Laundry, Mud Room, Recreation Room, Storage Room, Bathroom 2, Bathroom 3, Primary Bathroom
Basement Fully Finished, Outside Entrance, Rear Entrance, Windows
Main Level Bedrooms 2
Interior
Interior Features Breakfast Area, Bar, Built-Ins, Carpet, Ceiling Fan(s), Dining Area, Entry Level Bedroom, Family Room Off Kitchen, Exposed Beams, Floor Plan - Open, Kitchen - Country, Kitchen - Eat-In, Kitchen - Table Space, Stall Shower, Tub Shower, Walk-in Closet(s), Wood Floors, Wood Stove
Hot Water Bottled Gas, Electric, Tankless
Heating Heat Pump(s), Forced Air, Wood Burn Stove
Cooling Ceiling Fan(s), Central A/C
Flooring Hardwood, Carpet, Tile/Brick, Laminated
Fireplaces Number 2
Fireplaces Type Electric, Flue for Stove, Insert, Mantel(s), Wood, Other, Stone
Equipment Built-In Microwave, Dishwasher, Disposal, Dryer, Exhaust Fan
Fireplace Y
Appliance Built-In Microwave, Dishwasher, Disposal, Dryer, Exhaust Fan
Heat Source Central, Electric, Propane - Leased, Wood
Laundry Main Floor
Exterior
Exterior Feature Deck(s), Porch(es), Wrap Around
Parking Features Garage - Front Entry
Garage Spaces 12.0
Pool Gunite, Heated, In Ground
Water Access N
View Mountain, Scenic Vista
Accessibility None
Porch Deck(s), Porch(es), Wrap Around
Road Frontage Road Maintenance Agreement
Total Parking Spaces 12
Garage Y
Building
Lot Description Backs to Trees, Private, Secluded, Trees/Wooded
Story 2
Foundation Block, Concrete Perimeter
Sewer On Site Septic
Water Well
Architectural Style Chalet, Cabin/Lodge
Level or Stories 2
Additional Building Above Grade, Below Grade
Structure Type Cathedral Ceilings,2 Story Ceilings,9'+ Ceilings,High,Log Walls,Wood Ceilings,Wood Walls
New Construction N
Schools
High Schools Clarke County
School District Clarke County Public Schools
Others
Senior Community No
Tax ID 25B--2-13
Ownership Fee Simple
SqFt Source Assessor
Special Listing Condition Standard
Read Less Info
Want to know what your home might be worth? Contact us for a FREE valuation!

Our team is ready to help you sell your home for the highest possible price ASAP

Bought with Sylvia R Stoneberger • Long & Foster/Webber & Associates



