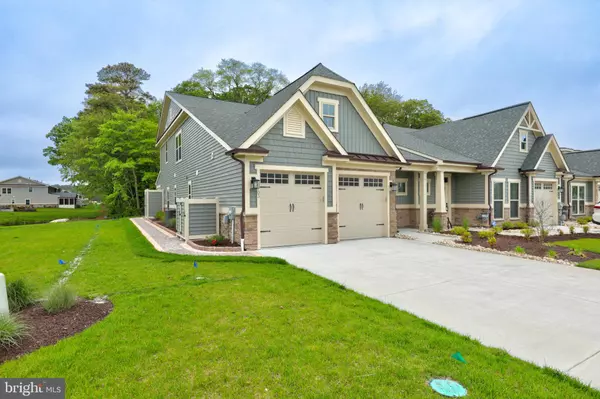For more information regarding the value of a property, please contact us for a free consultation.
Key Details
Sold Price $460,000
Property Type Townhouse
Sub Type End of Row/Townhouse
Listing Status Sold
Purchase Type For Sale
Square Footage 2,823 sqft
Price per Sqft $162
Subdivision Bay Forest Club
MLS Listing ID DESU161694
Sold Date 06/26/20
Style Carriage House,Coastal,Villa
Bedrooms 4
Full Baths 3
Half Baths 1
HOA Fees $391/mo
HOA Y/N Y
Abv Grd Liv Area 2,823
Originating Board BRIGHT
Year Built 2019
Annual Tax Amount $1,442
Tax Year 2019
Lot Dimensions 70.00 x 120.00
Property Description
Has there ever been a better time to have a second home with gorgeous outdoor living and a home theater? This 4 bedroom 3.5 bath monocacy villa at less than one year old has barely been slept in. The beautiful kitchen features a large island, wall oven, stainless appliances and granite. The kitchen opens to a large great room with a fireplace to enjoy in the off season. Off of the great room you have a gorgeous custom screened porch and patio with a firepit to enjoy year round! (Hot tub available for separate purchase). The master suite offers first floor living with a large walk in closet and master bath. Upstairs you walk up to a recreation area featuring a projection screen television to enjoy movies from the comfort of your own home. A large storage area provides space for any extras so you can keep your garage uncluttered. Three large guest bedrooms and 2 baths complete the upstairs so that your friends and family can visit in comfort. This home sits on a corner site with pond and woods. Outdoor shower and enclosed trashcans complete the look of this must see home. Bay Forest features amenities galore including clubhouse, fitness center, volleyball, tennis, pickle ball, walking trails, putting green, beach shuttle, tot lots, and more! Call to tour!
Location
State DE
County Sussex
Area Baltimore Hundred (31001)
Zoning MR
Rooms
Main Level Bedrooms 1
Interior
Interior Features Ceiling Fan(s), Combination Kitchen/Living, Entry Level Bedroom, Family Room Off Kitchen, Floor Plan - Open, Kitchen - Island, Kitchen - Gourmet, Primary Bath(s), Recessed Lighting, Upgraded Countertops, Walk-in Closet(s), Wood Floors
Heating Forced Air
Cooling Central A/C
Flooring Hardwood, Carpet, Ceramic Tile
Fireplaces Number 1
Fireplaces Type Gas/Propane
Equipment Dishwasher, Disposal, Oven - Single, Microwave, Oven - Self Cleaning, Oven - Wall, Refrigerator, Stainless Steel Appliances, Water Heater - Tankless, Dryer, Washer
Furnishings No
Fireplace Y
Appliance Dishwasher, Disposal, Oven - Single, Microwave, Oven - Self Cleaning, Oven - Wall, Refrigerator, Stainless Steel Appliances, Water Heater - Tankless, Dryer, Washer
Heat Source Propane - Leased
Exterior
Parking Features Garage Door Opener, Garage - Front Entry
Garage Spaces 4.0
Amenities Available Basketball Courts, Club House, Common Grounds, Community Center, Exercise Room, Fitness Center, Jog/Walk Path, Pool - Outdoor, Putting Green, Recreational Center, Tennis Courts, Tot Lots/Playground
Water Access N
View Pond, Trees/Woods
Roof Type Architectural Shingle
Accessibility None
Attached Garage 2
Total Parking Spaces 4
Garage Y
Building
Story 2
Sewer Public Sewer
Water Private/Community Water
Architectural Style Carriage House, Coastal, Villa
Level or Stories 2
Additional Building Above Grade, Below Grade
New Construction N
Schools
High Schools Indian River
School District Indian River
Others
Pets Allowed N
HOA Fee Include Common Area Maintenance,Ext Bldg Maint,Health Club,Lawn Maintenance,Management,Pool(s),Recreation Facility,Reserve Funds,Road Maintenance,Snow Removal,Trash
Senior Community No
Tax ID 134-08.00-1291.00
Ownership Fee Simple
SqFt Source Assessor
Acceptable Financing Cash, Conventional, VA
Horse Property N
Listing Terms Cash, Conventional, VA
Financing Cash,Conventional,VA
Special Listing Condition Standard
Read Less Info
Want to know what your home might be worth? Contact us for a FREE valuation!

Our team is ready to help you sell your home for the highest possible price ASAP

Bought with JOE LOUGHRAN • Long & Foster Real Estate, Inc.



