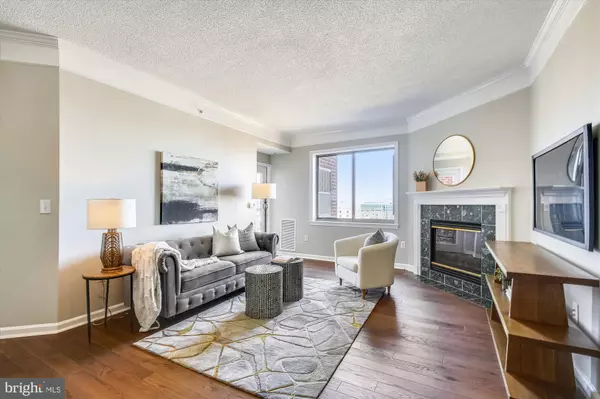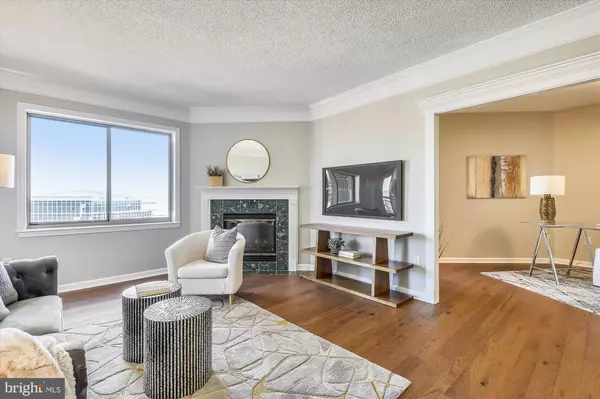For more information regarding the value of a property, please contact us for a free consultation.
Key Details
Sold Price $899,000
Property Type Condo
Sub Type Condo/Co-op
Listing Status Sold
Purchase Type For Sale
Square Footage 1,538 sqft
Price per Sqft $584
Subdivision Virginia Square
MLS Listing ID VAAR2011154
Sold Date 04/19/22
Style Contemporary
Bedrooms 2
Full Baths 2
Half Baths 1
Condo Fees $716/mo
HOA Y/N N
Abv Grd Liv Area 1,538
Originating Board BRIGHT
Year Built 1998
Annual Tax Amount $8,807
Tax Year 2021
Property Description
Super exciting price improvement! Enjoy luxury, convenience and great value in a spacious 1538 square foot home with a rarely available floorplan. Originally offered by the builder with the option of a 3rd bedroom, den or dining room complete with a lighted closet, wood shelves, and balcony access. This home has a dining room, 2 bedrooms, 2 and a half baths, 2 balconies, ample walk-in closets, 2 storage rooms and 1 garage space. (Extra parking space available for rent). The kitchen has upgraded stainless steel kitchen appliances, plenty of pantry and cabinet storage with convenient pull-out drawer shelves, counter space, marble floors, as well as a breakfast bar open to the large living room with a marble trimmed gas fireplace with mantle and access to th balcony. New high-quality hardwood floors in the foyer, living room, dining area, and office. Bright and welcoming with soft, natural light from 2 balconies, freshly painted walls, ceiling and trim throughout. This home is move in ready. Marble trim on toasty warm living room fireplace with mantle. Full-sized washer and dryer closet with shelves. Large, walk-in closets with built-in shelves in both bedrooms, hall closets, bathroom linen closets all offer ample storage. Soaking tub, double sink vanity and separate shower in Primary Bathroom. Access one balcony from the living room and second bedroom for beautiful sky views. Access the other balcony from the office and Primary Bedroom and take in the view. Bedrooms feature new luxury low pile wool wall-to-wall carpeting and ceiling fans. The living room and dining room have crown molding. This home offers a peaceful respite from the world yet is conveniently located at one of North Arlington's most desired locations. Masonry party walls and concrete floors make a noticeably quiet home. 3 Elevators provide speedy service. Virginia Square is one of the most sought-after condominiums in Northern Virginia with great amenities and a low condominium fee, Spa-like outdoor pool, well-equipped exercise room, meeting room, secure bike storage on B1 level, onsite professional building manager, water and sewer are included in the condominium fee. Balcony storage room, 1 Garage parking space #404, and another storage room #460 on G4 level. PET POLICY: Allows 2 domestic pets, 25lbs or less. 2 Dogs or 2 cats or one of each. Virginia Square Metro Station, dry cleaners, Le Market Cafe, and Starbucks are all right across the street. Grocery stores, bike rental, bike trail, restaurants, bars, sports, and recreation nearby.
Location
State VA
County Arlington
Zoning RA-H-3.2
Rooms
Other Rooms Living Room, Dining Room, Primary Bedroom, Bedroom 2, Kitchen, Foyer, Primary Bathroom, Full Bath, Half Bath
Main Level Bedrooms 2
Interior
Interior Features Ceiling Fan(s), Crown Moldings, Dining Area, Floor Plan - Open, Bar, Carpet, Pantry, Primary Bath(s), Soaking Tub, Recessed Lighting, Tub Shower, Walk-in Closet(s), Wood Floors
Hot Water Natural Gas
Heating Forced Air
Cooling Central A/C
Fireplaces Number 1
Fireplaces Type Corner, Fireplace - Glass Doors, Gas/Propane, Marble
Equipment Dishwasher, Disposal, Dryer, Oven/Range - Gas, Stainless Steel Appliances, Washer, Exhaust Fan, Refrigerator
Fireplace Y
Window Features Screens
Appliance Dishwasher, Disposal, Dryer, Oven/Range - Gas, Stainless Steel Appliances, Washer, Exhaust Fan, Refrigerator
Heat Source Natural Gas
Laundry Dryer In Unit, Washer In Unit
Exterior
Exterior Feature Balconies- Multiple
Parking Features Garage - Rear Entry, Underground
Garage Spaces 1.0
Amenities Available Billiard Room, Library, Party Room, Swimming Pool, Elevator, Pool - Outdoor, Extra Storage
Water Access N
Accessibility 32\"+ wide Doors, Low Pile Carpeting
Porch Balconies- Multiple
Total Parking Spaces 1
Garage N
Building
Story 1
Unit Features Hi-Rise 9+ Floors
Sewer Public Sewer
Water Public
Architectural Style Contemporary
Level or Stories 1
Additional Building Above Grade, Below Grade
Structure Type Dry Wall,9'+ Ceilings
New Construction N
Schools
Elementary Schools Arlington Science Focus
Middle Schools Swanson
High Schools Washington-Liberty
School District Arlington County Public Schools
Others
Pets Allowed Y
HOA Fee Include Common Area Maintenance,Ext Bldg Maint,Reserve Funds,Sewer,Water,Pool(s),Management,Recreation Facility
Senior Community No
Tax ID 14-036-179
Ownership Condominium
Security Features Main Entrance Lock,Surveillance Sys
Special Listing Condition Standard
Pets Allowed Dogs OK, Cats OK, Size/Weight Restriction, Number Limit
Read Less Info
Want to know what your home might be worth? Contact us for a FREE valuation!

Our team is ready to help you sell your home for the highest possible price ASAP

Bought with Ahmad S Abbasi • KW Metro Center



