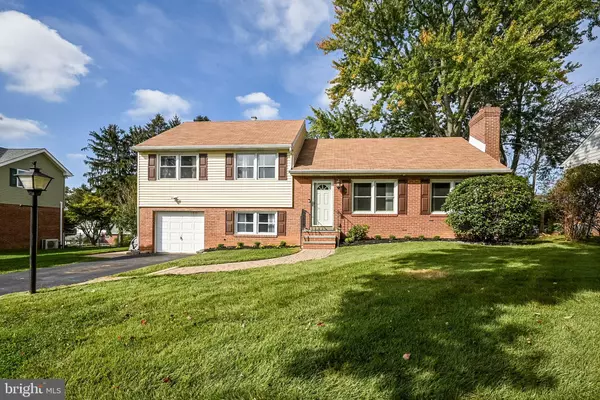For more information regarding the value of a property, please contact us for a free consultation.
Key Details
Sold Price $336,000
Property Type Single Family Home
Sub Type Detached
Listing Status Sold
Purchase Type For Sale
Square Footage 2,345 sqft
Price per Sqft $143
Subdivision Sherwood Park I
MLS Listing ID DENC2000257
Sold Date 11/10/21
Style Split Level
Bedrooms 4
Full Baths 1
Half Baths 1
HOA Y/N N
Abv Grd Liv Area 2,345
Originating Board BRIGHT
Year Built 1955
Annual Tax Amount $2,236
Tax Year 2021
Lot Size 10,019 Sqft
Acres 0.23
Property Description
Welcome to 2608 Maclary Dr. in the highly desirable Sherwood Park community. This Beautiful 4 bed 1.5 bath Split-level home has been well maintained over the years and is awaiting its new owner. The property sits on .23 acres with stunning landscaping, paver stone walkway, off street parking and one car garage. Entering the home you will be greeted with tons of natural light in the large living room with gas burning fireplace, built-in cabinets, recessed lighting, and new LVP flooring. Off the living room is a formal dining area perfect entertaining guests and holiday dinners. The eat-in kitchen offers stainless steel appliances, kitchen island, recessed lighting, wall oven w/ microwave below, tons of storage, and laminate flooring. The second floor has 3 generously sized bedrooms with newly refinished hardwood floors, ceiling fans, ample closet space and full bathroom with new LVP flooring. The finished attic area can be used as a optional 4th bedroom/office and has plenty of storage space. The lower level has has a half bathroom, laundry room, & A cozy family room with updated flooring throughout. Exiting the lower level is a 17x14 sunroom perfect for the cool summer night or relaxing morning coffee. The rear of the property offers a enormous back yard w/ fire pit, shed and Hot tub great for summer time BBQ's. The property is located close to restaurants, shopping, Delcastle recreational park, Rt 1, I-95, and in Red Clay School District. Updates to the home include: HVAC 2019 (1 zone) interior paint 2018, HWH 2017, concrete pad/hot tub 2018, replaced majority of windows in 2017, whole house Sonos system 2019, LVP flooring in lower level, full bath LR, & DR 2021, refinished hardwood floors 2021, paver walk way and side 2017. and the list goes on. Make your appointment today before it is to late..
Location
State DE
County New Castle
Area Elsmere/Newport/Pike Creek (30903)
Zoning UDC
Rooms
Other Rooms Living Room, Dining Room, Bedroom 2, Bedroom 3, Bedroom 4, Kitchen, Family Room, Bedroom 1, Sun/Florida Room, Office, Bathroom 1, Half Bath
Interior
Interior Features Kitchen - Eat-In, Kitchen - Island
Hot Water Natural Gas
Cooling Central A/C
Fireplaces Number 1
Fireplaces Type Brick, Gas/Propane
Equipment Built-In Range, Stainless Steel Appliances
Fireplace Y
Appliance Built-In Range, Stainless Steel Appliances
Heat Source Natural Gas
Exterior
Exterior Feature Enclosed
Parking Features Garage - Front Entry
Garage Spaces 3.0
Water Access N
Accessibility Other
Porch Enclosed
Attached Garage 1
Total Parking Spaces 3
Garage Y
Building
Story 2.5
Foundation Block
Sewer Private Sewer
Water Public
Architectural Style Split Level
Level or Stories 2.5
Additional Building Above Grade, Below Grade
New Construction N
Schools
School District Red Clay Consolidated
Others
Senior Community No
Tax ID 0803820119
Ownership Fee Simple
SqFt Source Estimated
Security Features Exterior Cameras
Special Listing Condition Standard
Read Less Info
Want to know what your home might be worth? Contact us for a FREE valuation!

Our team is ready to help you sell your home for the highest possible price ASAP

Bought with Kristen Rosaio • Keller Williams Realty Wilmington



