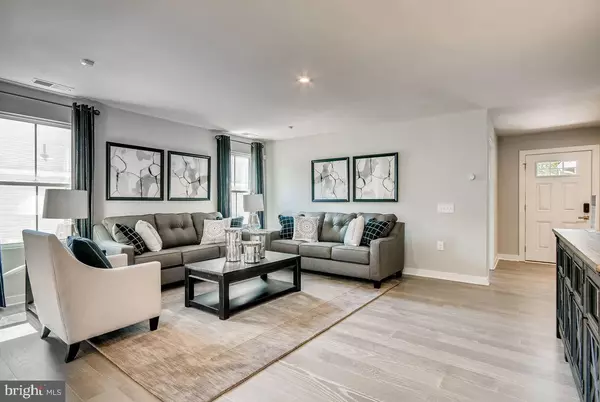For more information regarding the value of a property, please contact us for a free consultation.
Key Details
Sold Price $309,990
Property Type Single Family Home
Sub Type Detached
Listing Status Sold
Purchase Type For Sale
Square Footage 1,559 sqft
Price per Sqft $198
Subdivision Verona Woods
MLS Listing ID DEKT240216
Sold Date 09/15/20
Style Ranch/Rambler
Bedrooms 2
Full Baths 2
HOA Fees $132/mo
HOA Y/N Y
Abv Grd Liv Area 1,559
Originating Board BRIGHT
Year Built 2020
Annual Tax Amount $1,500
Tax Year 2019
Lot Size 0.292 Acres
Acres 0.29
Property Description
MODEL HOME INVESTMENT OPPORTUNITY buy now and Ryan Homes will provide generous lease back while we use this home as our decorated model! Verona Woods 55+ is the lowest priced ranch homes in Delaware convenient to downtown Dover and Route 1. This Grand Cayman model home includes custom decorator paint, partial stone exterior, 2 bedrooms and 2 full baths plus a flex room that can be used as dining room or home office. The kitchen has today s most sought after features, an oversized island, elegant quartz counters, stainless steel appliances including refrigerator and beautiful wide plank gray hardwood flooring. The hardwood flooring extends through most of the home including the large owner s bedroom. Both bathrooms have upgraded tile and easy to clean fiberglass surround showers. The owner s suite includes a private bath with large walk-in shower with bench and a huge walk-in closet. The HUGE yard is fully sodded with IRRIGATION SYSTEM included. There is a 2-car garage with an additional bump out for added storage. This is an energy efficient home with tankless gas hot water heater, LED lighting, and a programmable NEST thermostat. There is also a wifi-enabled garage door opener. Because this is a model home you will receive a wall mounted tv and upgraded landscaping package with exterior lighting. Call today to find out how you can make our model home your best investment yet.
Location
State DE
County Kent
Area Capital (30802)
Zoning RESIDENTIAL
Rooms
Other Rooms Primary Bedroom, Bedroom 2, Kitchen, Family Room, Bedroom 1, Other, Bathroom 1, Primary Bathroom
Main Level Bedrooms 2
Interior
Hot Water Natural Gas
Heating Forced Air
Cooling Central A/C
Heat Source Natural Gas
Exterior
Parking Features Garage - Front Entry
Garage Spaces 4.0
Water Access N
Accessibility None
Attached Garage 2
Total Parking Spaces 4
Garage Y
Building
Story 1
Foundation Slab
Sewer Public Sewer
Water Public
Architectural Style Ranch/Rambler
Level or Stories 1
Additional Building Above Grade, Below Grade
New Construction Y
Schools
School District Capital
Others
HOA Fee Include Lawn Maintenance
Senior Community Yes
Age Restriction 55
Tax ID NO TAX RECORD
Ownership Fee Simple
SqFt Source Estimated
Special Listing Condition Standard
Read Less Info
Want to know what your home might be worth? Contact us for a FREE valuation!

Our team is ready to help you sell your home for the highest possible price ASAP

Bought with Non Member • Non Subscribing Office



