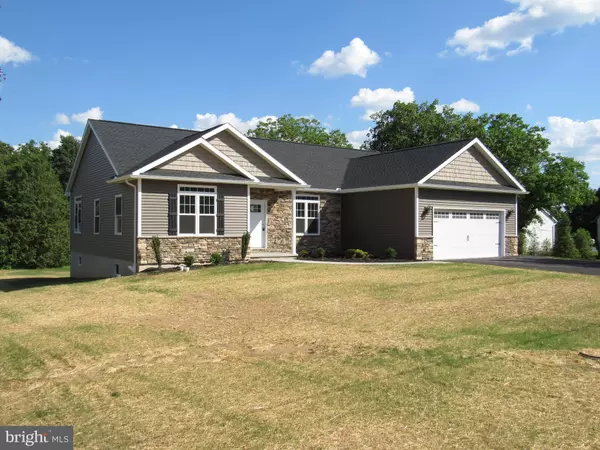For more information regarding the value of a property, please contact us for a free consultation.
Key Details
Sold Price $319,900
Property Type Single Family Home
Sub Type Detached
Listing Status Sold
Purchase Type For Sale
Square Footage 1,800 sqft
Price per Sqft $177
Subdivision N Lebanon Township
MLS Listing ID PALN113264
Sold Date 08/28/20
Style Ranch/Rambler
Bedrooms 3
Full Baths 2
HOA Y/N N
Abv Grd Liv Area 1,800
Originating Board BRIGHT
Year Built 2020
Annual Tax Amount $675
Tax Year 2019
Lot Size 0.459 Acres
Acres 0.46
Property Description
SCHEDULED TO BE COMPLETED IN JULY is this three bedroom two bath 1750 sq. ft. ranch home on a quiet street in North Lebanon Township. The home features a maintenance free exterior with a tasteful mix of vinyl and stone and a 14' x 16' covered deck (open to below) and a walk-out basement, a wonderful feature and hard to find. The interior is designed with an open concept in mind and excellent potential for natural light throughout the family living area. Enjoy the private and spacious master suite with walk-in closet and a bath with 5' shower and double bowl vanity.Bedrooms 2 and 3 share the main bath and are separated from the master by the living space which is central to the home. The custom kitchen is beautifully crafted by Integrity Kitchens of Bernville and features Granite topped work areas and lots of storage. Also, there is a lovely 10' x 12' room off the kitchen for a den, sun room or use it as a formal dining room. The every day dining area is accented by the walk-out covered deck for dining outside or just enjoying those quiet lazy summer days. The oversized 2 car garage will come in handy for a larger vehicle or use the extra space for a work/hobby area. Enjoy 1st floor living with the laundry on the main level. Everything you need is here and close to the things you want like shopping, restaurants, parks and recreation all accessible with easy travel routes.
Location
State PA
County Lebanon
Area North Lebanon Twp (13227)
Zoning RESIDENTIAL
Rooms
Basement Full
Main Level Bedrooms 3
Interior
Hot Water Electric
Heating Heat Pump - Electric BackUp, Forced Air
Cooling Central A/C
Heat Source Electric
Exterior
Parking Features Garage Door Opener, Garage - Front Entry
Garage Spaces 2.0
Water Access N
Roof Type Architectural Shingle
Accessibility 2+ Access Exits
Attached Garage 2
Total Parking Spaces 2
Garage Y
Building
Story 1
Sewer Public Sewer
Water Public
Architectural Style Ranch/Rambler
Level or Stories 1
Additional Building Above Grade
New Construction Y
Schools
Middle Schools Cedar Crest
High Schools Cedar Crest
School District Cornwall-Lebanon
Others
Senior Community No
Tax ID 27-2343069-380154-0000
Ownership Fee Simple
SqFt Source Assessor
Acceptable Financing Cash, Conventional, FHA, VA, USDA
Listing Terms Cash, Conventional, FHA, VA, USDA
Financing Cash,Conventional,FHA,VA,USDA
Special Listing Condition Standard
Read Less Info
Want to know what your home might be worth? Contact us for a FREE valuation!

Our team is ready to help you sell your home for the highest possible price ASAP

Bought with IRVETTE TIMMS • Joy Daniels Real Estate Group, Ltd



