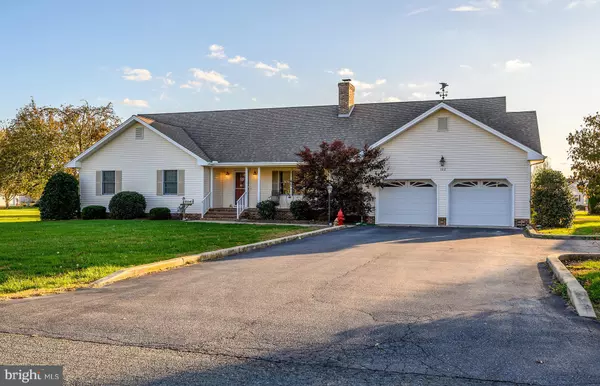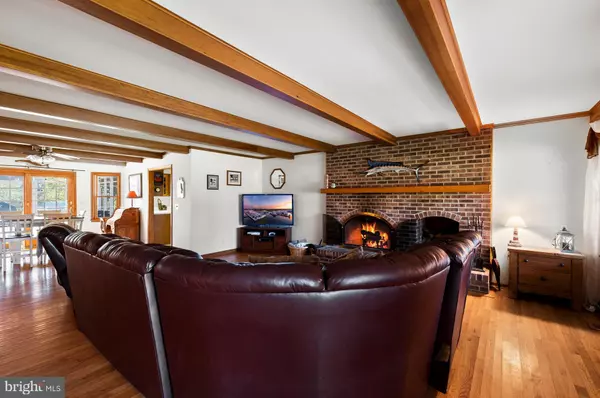For more information regarding the value of a property, please contact us for a free consultation.
Key Details
Sold Price $320,000
Property Type Single Family Home
Sub Type Detached
Listing Status Sold
Purchase Type For Sale
Square Footage 2,411 sqft
Price per Sqft $132
Subdivision None Available
MLS Listing ID MDWO110328
Sold Date 02/25/20
Style Ranch/Rambler
Bedrooms 4
Full Baths 2
HOA Y/N N
Abv Grd Liv Area 2,411
Originating Board BRIGHT
Year Built 2000
Annual Tax Amount $5,300
Tax Year 2020
Lot Size 0.473 Acres
Acres 0.47
Lot Dimensions 0.00 x 0.00
Property Description
Welcome to the Town of Berlin. This 4 bedroom rancher sits on .47 acres and is just a 1/2 mile from Downtown Berlin. Sit inside by the wood burning fireplace in winter and enjoy the outside in the summer with a large yard, screened in porch and separate deck. There is an invisible fence to help keep the pets in sight as well. This home features a stairway to the floored attic that is the entire length of the home which could be converted to additional living space. The home also features a GeoThermal heating and hot water system to cut down on utility cost. Plenty of off steet parking in the large 2 car garage and oversized driveway. This home also sits on a Dead End street to reduce drive by traffic. At just over 2400 sqft, this nice home and the Town of Berlin are waiting for you!!!
Location
State MD
County Worcester
Area Worcester West Of Rt-113
Zoning R-1
Rooms
Main Level Bedrooms 4
Interior
Interior Features Attic, Carpet, Ceiling Fan(s), Combination Kitchen/Dining, Floor Plan - Traditional, Primary Bath(s), Walk-in Closet(s)
Hot Water Other
Heating Other
Cooling Central A/C
Flooring Hardwood, Carpet
Fireplaces Number 1
Fireplaces Type Brick, Fireplace - Glass Doors, Screen, Wood
Equipment Cooktop, Dishwasher, Dryer - Electric, Dryer - Front Loading, Oven - Double, Oven - Wall, Refrigerator, Washer - Front Loading
Furnishings No
Fireplace Y
Appliance Cooktop, Dishwasher, Dryer - Electric, Dryer - Front Loading, Oven - Double, Oven - Wall, Refrigerator, Washer - Front Loading
Heat Source Geo-thermal
Laundry Main Floor, Washer In Unit, Dryer In Unit
Exterior
Exterior Feature Deck(s), Screened, Porch(es)
Parking Features Garage - Front Entry, Garage Door Opener
Garage Spaces 7.0
Fence Invisible
Utilities Available Cable TV, Natural Gas Available, Phone Available
Water Access N
Roof Type Architectural Shingle
Accessibility Level Entry - Main
Porch Deck(s), Screened, Porch(es)
Road Frontage City/County
Attached Garage 2
Total Parking Spaces 7
Garage Y
Building
Lot Description Cleared, Landscaping, No Thru Street
Story 1
Foundation Crawl Space, Block
Sewer Public Sewer
Water Public
Architectural Style Ranch/Rambler
Level or Stories 1
Additional Building Above Grade, Below Grade
New Construction N
Schools
Elementary Schools Buckingham
Middle Schools Stephen Decatur
High Schools Stephen Decatur
School District Worcester County Public Schools
Others
Senior Community No
Tax ID 03-027465
Ownership Fee Simple
SqFt Source Estimated
Security Features Smoke Detector
Acceptable Financing Cash, Conventional, FHA, VA
Horse Property N
Listing Terms Cash, Conventional, FHA, VA
Financing Cash,Conventional,FHA,VA
Special Listing Condition Standard
Read Less Info
Want to know what your home might be worth? Contact us for a FREE valuation!

Our team is ready to help you sell your home for the highest possible price ASAP

Bought with Sandra A Mattes • Keller Williams Realty of Delmarva-OC



