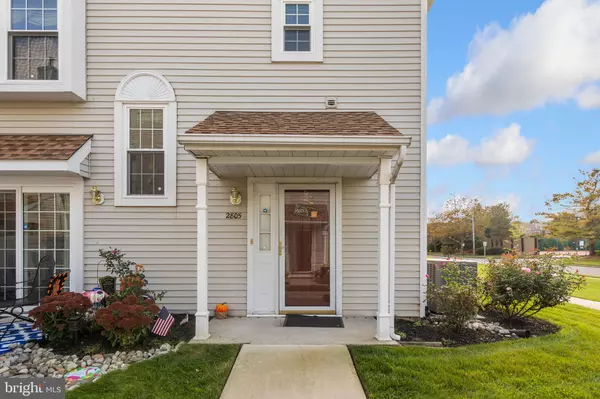For more information regarding the value of a property, please contact us for a free consultation.
Key Details
Sold Price $208,000
Property Type Townhouse
Sub Type End of Row/Townhouse
Listing Status Sold
Purchase Type For Sale
Square Footage 1,671 sqft
Price per Sqft $124
Subdivision Players Place
MLS Listing ID NJCD2009388
Sold Date 01/04/22
Style Colonial
Bedrooms 3
Full Baths 3
Half Baths 1
HOA Fees $240/mo
HOA Y/N Y
Abv Grd Liv Area 1,671
Originating Board BRIGHT
Year Built 1993
Annual Tax Amount $6,638
Tax Year 2021
Lot Dimensions 0.00 x 0.00
Property Description
Welcome to this beautiful contemporary THREE Story townhouse in desirable Players Place II at Valley Brook! This corner end unit TH features 3 bedrooms and 3.5 bathrooms, spacious rooms, incredible amenities with tons of natural lighting. There are two bedrooms that are master bedroom sized with large walk-in closets and master bathrooms. Convenient upstairs laundry room on the 2nd level with washer and dryer included. Outside there is a storage shed and an amazing private patio area, (chairs and carpet included). NEW and newer describe this homeAlmost everything has been updated and upgraded. Open concept (LR & DN) TH, well-appointed with Crown molding throughout this very well-maintained home. Newer Hot Water Heater, Dishwasher, Dryer, Oven, Garbage Disposal all 2020; Newer Refrigerator, newer Carpets and flooring (Mannington Flooring and Shaw Carpets come with lifetime warranty) windows & patio door all 2019; newer AC/Heater (2017), Newer Washer (2016). The whole house was repainted in 2019, and the skylight and roof was replaced in 2011. This home is a gem with nothing else to do but move in and add your personal touches! The Pool, Tennis Court, Clubhouse and Golf Course are nearby. Easy access to several major highways, Patco High Speedline, lots of shopping including the Outlets. Dont wait, schedule your appointment today!
Location
State NJ
County Camden
Area Gloucester Twp (20415)
Zoning RESIDENTIAL
Rooms
Other Rooms Living Room, Dining Room, Primary Bedroom, Bedroom 2, Bedroom 3, Kitchen, Foyer, Laundry, Bathroom 2, Bathroom 3, Primary Bathroom, Half Bath
Interior
Interior Features Attic, Ceiling Fan(s), Combination Dining/Living, Kitchen - Eat-In, Stall Shower, Chair Railings, Built-Ins, Crown Moldings, Floor Plan - Traditional, Carpet, Tub Shower, Soaking Tub
Hot Water Natural Gas
Heating Forced Air
Cooling Central A/C, Ceiling Fan(s)
Flooring Carpet, Vinyl
Equipment Built-In Range, Dishwasher, Disposal, Dryer, Microwave, Refrigerator, Washer, Water Heater
Fireplace N
Window Features Bay/Bow,Double Hung,Skylights
Appliance Built-In Range, Dishwasher, Disposal, Dryer, Microwave, Refrigerator, Washer, Water Heater
Heat Source Natural Gas
Laundry Upper Floor
Exterior
Garage Spaces 1.0
Parking On Site 1
Amenities Available Basketball Courts, Pool - Outdoor, Tennis Courts
Water Access N
Accessibility None
Total Parking Spaces 1
Garage N
Building
Story 3
Foundation Slab
Sewer Public Sewer
Water Public
Architectural Style Colonial
Level or Stories 3
Additional Building Above Grade, Below Grade
New Construction N
Schools
Middle Schools Glen Landing M.S.
High Schools Highland H.S.
School District Gloucester Township Public Schools
Others
Pets Allowed Y
HOA Fee Include All Ground Fee,Common Area Maintenance,Ext Bldg Maint,Lawn Maintenance,Snow Removal,Trash
Senior Community No
Tax ID 15-08002-00002-C2805
Ownership Condominium
Acceptable Financing FHA, Conventional, Cash
Listing Terms FHA, Conventional, Cash
Financing FHA,Conventional,Cash
Special Listing Condition Standard
Pets Allowed Size/Weight Restriction
Read Less Info
Want to know what your home might be worth? Contact us for a FREE valuation!

Our team is ready to help you sell your home for the highest possible price ASAP

Bought with Nicholas DeLuca • Keller Williams Philadelphia



