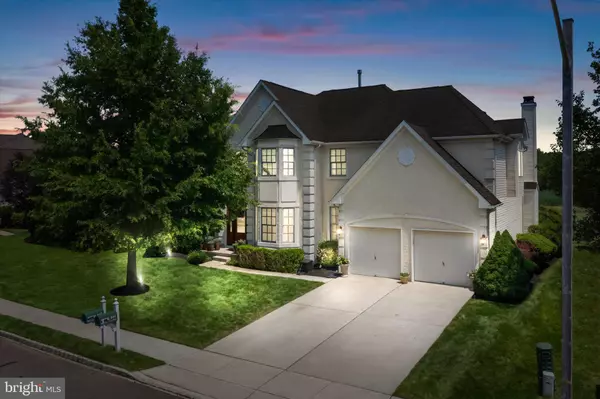For more information regarding the value of a property, please contact us for a free consultation.
Key Details
Sold Price $542,500
Property Type Single Family Home
Sub Type Detached
Listing Status Sold
Purchase Type For Sale
Square Footage 3,458 sqft
Price per Sqft $156
Subdivision Deerwood Country C
MLS Listing ID NJBL2001514
Sold Date 10/05/21
Style Colonial
Bedrooms 4
Full Baths 3
Half Baths 1
HOA Y/N N
Abv Grd Liv Area 3,458
Originating Board BRIGHT
Year Built 2004
Annual Tax Amount $10,817
Tax Year 2020
Lot Size 8,105 Sqft
Acres 0.19
Lot Dimensions 8,105
Property Description
Absolutely STUNNING!! Those words do not begin to describe this showplace. Seller has spared no expense with custom touches throughout this gem. From custom woodworking, picture frame moldings, window treatments - you will be impressed at every turn. Gleaming hardwood floors throughout most of the first floor. Crown moldings in Living and Dining Room, impressive two story entrance foyer with turned staircase, neutral paint. The Dining Room has a balcony overlook from the second floor. Gourmet Kitchen with double self-cleaning oven, tiled backsplash, oversized island, stainless steel appliances including almost brand new refrigerator, double pantry and Breakfast Room with sliders to deck. The volume ceiling Great Room showcases exquisite, custom wood trim at entry way, palladium window with views of golf course, gas fireplace, storage closet and second stairway to the second floor. Laundry Room has sink and almost new top-of-the line front loading washer and dryer. A spacious Powder Room and Library with French doors and bay window with window seat complete the first floor. You will be anxious to explore the second floor - Main Ensuite has a generous Bedroom, Sitting Room with bay window, two large closets, a dressing area and Bathroom with double shower, jetted soaking tub, vanity and separate water closet. Three large bedrooms with double closets and a full Hall Bathroom complete the package. Wait - let's not forget the impressive finished basement with built-in cabinets and expansive granite counterspace, entertaining area, full bathroom and a fully equipped gym with all the work out equipment you could possibly desire (including a Gold's Gym Universal) - all included with the sale. There's still plenty of time to enjoy the massive 38' x 18' deck overlooking the 3rd fairway of one of the most beautiful golf courses in Burlington County. As a resident you can join the country club and pool for an additional fee. Conveniently located to roadways and shopping nestled in a great neighborhood, you will be the envy of your friends when you tell them that 445 W. Country Club Drive is your new showplace! Plan to see this beauty today, you will be glad you did. Buyers get a home warranty for peace of mind.
Location
State NJ
County Burlington
Area Westampton Twp (20337)
Zoning R-3
Rooms
Other Rooms Living Room, Dining Room, Primary Bedroom, Bedroom 2, Bedroom 3, Bedroom 4, Kitchen, Game Room, Family Room, Breakfast Room, Study, Exercise Room, Laundry
Basement Fully Finished, Poured Concrete
Interior
Interior Features Carpet, Ceiling Fan(s), Chair Railings, Crown Moldings, Curved Staircase, Double/Dual Staircase, Family Room Off Kitchen, Floor Plan - Open, Formal/Separate Dining Room, Kitchen - Island, Kitchen - Gourmet, Pantry, Recessed Lighting, Soaking Tub, Stall Shower, Tub Shower, Upgraded Countertops, Walk-in Closet(s), Window Treatments, Wood Floors
Hot Water Natural Gas
Heating Forced Air
Cooling Central A/C
Flooring Ceramic Tile, Carpet, Hardwood
Fireplaces Number 1
Fireplaces Type Gas/Propane
Equipment Cooktop, Dishwasher, Oven - Double, Oven - Self Cleaning, Oven/Range - Gas, Range Hood, Refrigerator, Stainless Steel Appliances, Washer - Front Loading, Dryer - Front Loading
Fireplace Y
Window Features Screens
Appliance Cooktop, Dishwasher, Oven - Double, Oven - Self Cleaning, Oven/Range - Gas, Range Hood, Refrigerator, Stainless Steel Appliances, Washer - Front Loading, Dryer - Front Loading
Heat Source Natural Gas
Laundry Main Floor
Exterior
Exterior Feature Deck(s)
Parking Features Garage - Front Entry, Built In, Inside Access, Garage Door Opener
Garage Spaces 4.0
Water Access N
View Golf Course
Roof Type Shingle
Accessibility None
Porch Deck(s)
Attached Garage 2
Total Parking Spaces 4
Garage Y
Building
Lot Description Landscaping, Level, Premium
Story 2
Sewer Public Sewer
Water Public
Architectural Style Colonial
Level or Stories 2
Additional Building Above Grade, Below Grade
Structure Type Dry Wall,9'+ Ceilings,2 Story Ceilings,Cathedral Ceilings
New Construction N
Schools
School District Westampton Township Public Schools
Others
Senior Community No
Tax ID 37-01001 16-00139
Ownership Fee Simple
SqFt Source Assessor
Acceptable Financing Cash, Conventional
Horse Property N
Listing Terms Cash, Conventional
Financing Cash,Conventional
Special Listing Condition Standard
Read Less Info
Want to know what your home might be worth? Contact us for a FREE valuation!

Our team is ready to help you sell your home for the highest possible price ASAP

Bought with Stefanie Capone • EXP Realty, LLC



