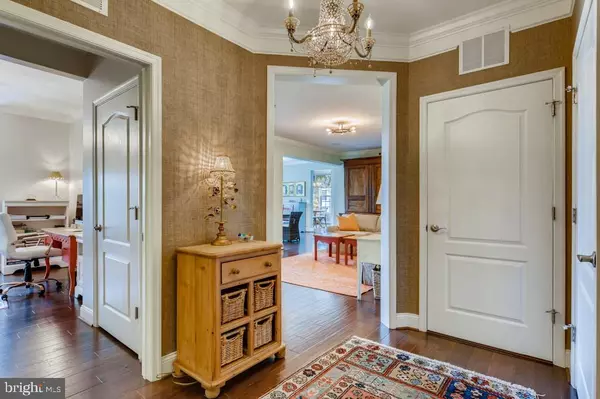For more information regarding the value of a property, please contact us for a free consultation.
Key Details
Sold Price $525,000
Property Type Condo
Sub Type Condo/Co-op
Listing Status Sold
Purchase Type For Sale
Square Footage 1,908 sqft
Price per Sqft $275
Subdivision Highlands At Quarry Lake
MLS Listing ID MDBC2001896
Sold Date 08/31/21
Style Unit/Flat
Bedrooms 3
Full Baths 2
Condo Fees $486/mo
HOA Y/N N
Abv Grd Liv Area 1,908
Originating Board BRIGHT
Year Built 2015
Annual Tax Amount $5,659
Tax Year 2020
Property Description
Rare offering of 4th floor, 3-bedroom, 2-bath penthouse condominium appraised as 1908 square feet (Dogwood model) in the newest (2014) building in the beautiful Highlands at Quarry Lake. You'll enjoy the views from windows on all 3 sides of this light-filled condo. The home was professionally designed and upgraded with engineered wood floors throughout (no carpet), crown molding in every room (yes, even the bathrooms), custom lighting, trim around all the windows, woven wood blinds, custom laundry countertop and hanging rack, custom closets that maximize storage spaces in 3 bedrooms, foyer, and pantry. Other luxury amenities include kitchen aid appliances, bright white kitchen cabinets with quartz countertop, 5 ceiling speakers for family room surround sound, smart thermostat, large capacity whirlpool washer and dryer, 1 large (separately deeded) storage unit conveys, and parking pad and 1-car attached garage with entryway nook for bonus storage. Second storage unit available for $7500 (owner has 2 storage units). Dining room chandelier excluded. Owner is licensed realtor.
Location
State MD
County Baltimore
Zoning RESIDENTIAL
Rooms
Other Rooms Living Room, Dining Room, Primary Bedroom, Bedroom 2, Bedroom 3, Kitchen, Foyer, Breakfast Room, Sun/Florida Room, Laundry, Primary Bathroom, Full Bath
Main Level Bedrooms 3
Interior
Interior Features Breakfast Area, Chair Railings, Combination Dining/Living, Crown Moldings, Dining Area, Floor Plan - Traditional, Kitchen - Gourmet, Primary Bath(s), Recessed Lighting, Soaking Tub, Stall Shower, Upgraded Countertops, Wainscotting, Wood Floors, Walk-in Closet(s)
Hot Water Natural Gas
Heating Forced Air
Cooling Central A/C
Flooring Hardwood
Equipment Built-In Microwave, Dishwasher, Disposal, Dryer, Exhaust Fan, Icemaker, Microwave, Refrigerator, Stainless Steel Appliances, Stove, Washer
Window Features Screens
Appliance Built-In Microwave, Dishwasher, Disposal, Dryer, Exhaust Fan, Icemaker, Microwave, Refrigerator, Stainless Steel Appliances, Stove, Washer
Heat Source Natural Gas
Exterior
Exterior Feature Balcony
Parking Features Covered Parking, Garage - Side Entry, Garage Door Opener, Inside Access
Garage Spaces 2.0
Amenities Available Elevator, Gated Community, Club House, Exercise Room, Party Room, Jog/Walk Path, Common Grounds, Pool - Outdoor, Tennis Courts
Water Access N
Accessibility 32\"+ wide Doors, 36\"+ wide Halls, Doors - Swing In
Porch Balcony
Attached Garage 1
Total Parking Spaces 2
Garage Y
Building
Story 1
Unit Features Garden 1 - 4 Floors
Sewer Public Sewer
Water Public
Architectural Style Unit/Flat
Level or Stories 1
Additional Building Above Grade, Below Grade
Structure Type Dry Wall
New Construction N
Schools
School District Baltimore County Public Schools
Others
Pets Allowed Y
HOA Fee Include Water,Sewer,Snow Removal,Trash,Security Gate,Lawn Maintenance,Pool(s),Common Area Maintenance,Ext Bldg Maint,Reserve Funds,Insurance
Senior Community No
Tax ID 04032500012006
Ownership Condominium
Security Features Carbon Monoxide Detector(s),Main Entrance Lock,Security Gate
Special Listing Condition Standard
Pets Allowed Cats OK, Dogs OK, Size/Weight Restriction, Number Limit
Read Less Info
Want to know what your home might be worth? Contact us for a FREE valuation!

Our team is ready to help you sell your home for the highest possible price ASAP

Bought with Thomas Tres Elliott • Redfin Corp



