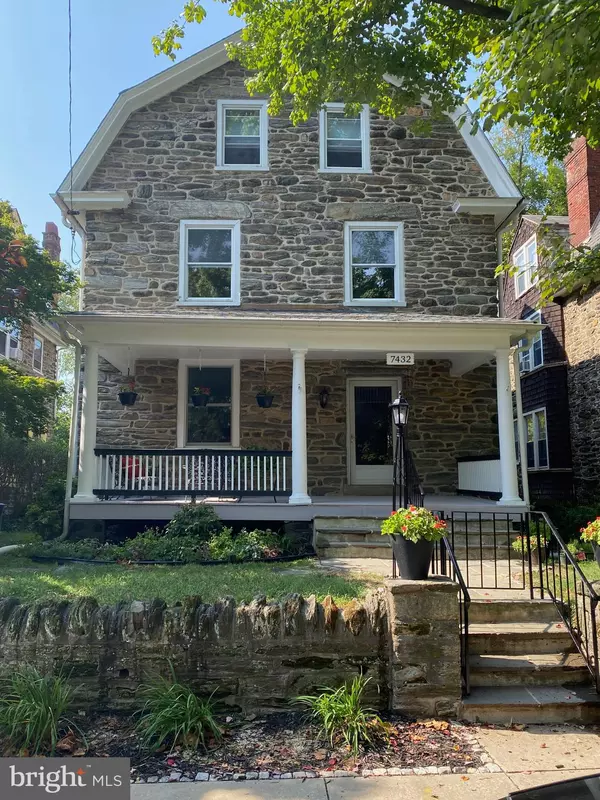For more information regarding the value of a property, please contact us for a free consultation.
Key Details
Sold Price $607,500
Property Type Single Family Home
Sub Type Detached
Listing Status Sold
Purchase Type For Sale
Square Footage 3,150 sqft
Price per Sqft $192
Subdivision Mt Airy
MLS Listing ID PAPH2030876
Sold Date 11/18/21
Style Colonial
Bedrooms 6
Full Baths 2
HOA Y/N N
Abv Grd Liv Area 3,150
Originating Board BRIGHT
Year Built 1925
Annual Tax Amount $5,321
Tax Year 2021
Lot Size 4,945 Sqft
Acres 0.11
Lot Dimensions 43.00 x 115.00
Property Description
East Mount Airy's historic Boyer street is a haven to some of Philadelphia's most beautiful homes and this stunning Victorian will certainly surpass your expectations. Your tour begins with the large covered porch, perfect for enjoying your morning coffee. Step inside and your eyes are drawn to the wood burning fireplace in the warm and bright living room, ideal for entertaining. Follow the gorgeous hardwood floors through the den, pass the butlers pantry, to the stunning gourmet chef's kitchen complete with 6 burner stove, griddle and double oven that is sure to impress. The formal dining room is full of character and will leave you dreaming of holiday meals to come. Upstairs in this sophisticated home you will find 6 Bedrooms plus a dedicated office and upper level laundry room, this home has plenty of space for a growing family. The rear fenced in yard offers a sunlit deck, firepit and gorgeous greenery at every turn. Please note the new roof in 2017, brand new electrical system, energy efficient LED lights, Andersen windows, and much more. Sellers are licensed PA Real Estate Salespersons. Close to fine dining, boutiques and art galleries. This home truly has it all!
Location
State PA
County Philadelphia
Area 19119 (19119)
Zoning RSA3
Rooms
Basement Unfinished, Outside Entrance
Interior
Interior Features Breakfast Area, Butlers Pantry, Ceiling Fan(s), Crown Moldings, Dining Area, Double/Dual Staircase, Floor Plan - Traditional, Formal/Separate Dining Room, Kitchen - Eat-In, Kitchen - Gourmet, Recessed Lighting, Tub Shower, Upgraded Countertops, Wainscotting, Wet/Dry Bar, Wood Floors
Hot Water Natural Gas
Heating Radiator
Cooling Window Unit(s)
Flooring Hardwood
Fireplaces Number 1
Fireplaces Type Wood
Equipment Dishwasher, Dryer - Front Loading, Microwave, Oven/Range - Gas, Range Hood, Refrigerator, Six Burner Stove, Stainless Steel Appliances, Washer - Front Loading, Oven - Double
Fireplace Y
Appliance Dishwasher, Dryer - Front Loading, Microwave, Oven/Range - Gas, Range Hood, Refrigerator, Six Burner Stove, Stainless Steel Appliances, Washer - Front Loading, Oven - Double
Heat Source Natural Gas
Laundry Upper Floor
Exterior
Exterior Feature Deck(s), Porch(es)
Fence Chain Link
Water Access N
Accessibility None
Porch Deck(s), Porch(es)
Garage N
Building
Lot Description Backs to Trees, Front Yard, Landscaping, Rear Yard
Story 3
Foundation Slab
Sewer Public Sewer
Water Public
Architectural Style Colonial
Level or Stories 3
Additional Building Above Grade, Below Grade
New Construction N
Schools
School District The School District Of Philadelphia
Others
Senior Community No
Tax ID 091164300
Ownership Fee Simple
SqFt Source Assessor
Acceptable Financing Cash, Conventional
Listing Terms Cash, Conventional
Financing Cash,Conventional
Special Listing Condition Standard
Read Less Info
Want to know what your home might be worth? Contact us for a FREE valuation!

Our team is ready to help you sell your home for the highest possible price ASAP

Bought with Stephanie Saracini • RE/MAX One Realty - TCDT



