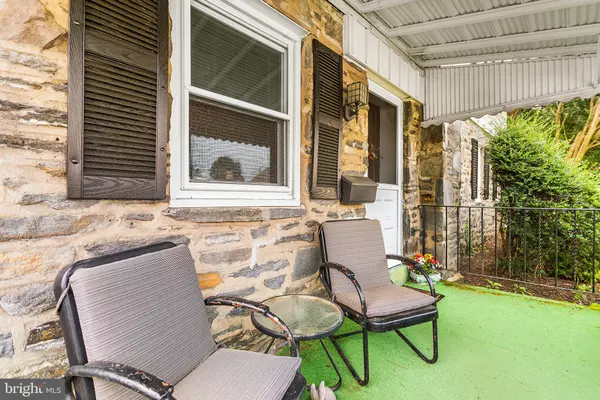For more information regarding the value of a property, please contact us for a free consultation.
Key Details
Sold Price $185,000
Property Type Single Family Home
Sub Type Detached
Listing Status Sold
Purchase Type For Sale
Square Footage 1,428 sqft
Price per Sqft $129
Subdivision Penn Pines
MLS Listing ID PADE527732
Sold Date 11/11/20
Style Traditional
Bedrooms 4
Full Baths 1
Half Baths 1
HOA Y/N N
Abv Grd Liv Area 1,428
Originating Board BRIGHT
Year Built 1950
Annual Tax Amount $5,177
Tax Year 2019
Lot Size 4,835 Sqft
Acres 0.11
Lot Dimensions 65.00 x 75.00
Property Description
This single family home with fantastically large kitchen sits on a level lot with fenced in backyard. Off street parking in the private driveway leads to the covered front porch. Enter into the large living room with wall to wall carpet and lots of natural light. This room sits open to the oversized eat-in kitchen with lots of counter and cabinet space, lighted ceiling fan and access to the yard/driveway. Two first floor bedrooms and a hall bathroom are also found on this level. Upstairs are two large bedrooms, one with an en suite powder room. Unfinished basement offers laundry facilities and lots of extra storage. Home has a brand new roof, new hot water heater and hardwood flooring under the wall to wall carpet. Yard is the perfect space for outdoor living. Located in a great neighborhood with tree lined streets and sidewalks with a park/playground around the corner. Close to SEPTA?s Media/Elwyn regional rail for commuting to Philadelphia, or less than 15 minute drive to PHL International airport.
Location
State PA
County Delaware
Area Upper Darby Twp (10416)
Zoning RESIDENTIAL
Rooms
Basement Partial
Main Level Bedrooms 2
Interior
Hot Water Natural Gas
Heating Hot Water
Cooling Wall Unit
Flooring Hardwood, Ceramic Tile, Carpet
Fireplace N
Window Features Replacement
Heat Source Natural Gas
Laundry Basement
Exterior
Garage Spaces 2.0
Water Access N
Roof Type Shingle
Accessibility None
Total Parking Spaces 2
Garage N
Building
Story 2
Sewer Public Sewer
Water Public
Architectural Style Traditional
Level or Stories 2
Additional Building Above Grade, Below Grade
New Construction N
Schools
School District Upper Darby
Others
Senior Community No
Tax ID 16-02-00673-00
Ownership Fee Simple
SqFt Source Assessor
Security Features Monitored
Special Listing Condition Standard
Read Less Info
Want to know what your home might be worth? Contact us for a FREE valuation!

Our team is ready to help you sell your home for the highest possible price ASAP

Bought with Douglas S Strickland • Keller Williams Real Estate -Exton



