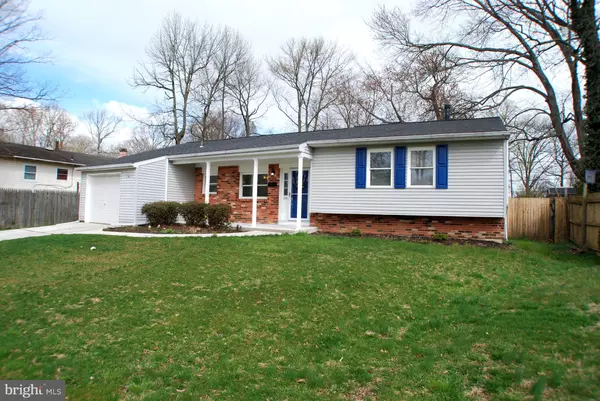For more information regarding the value of a property, please contact us for a free consultation.
Key Details
Sold Price $310,000
Property Type Single Family Home
Sub Type Detached
Listing Status Sold
Purchase Type For Sale
Square Footage 3,001 sqft
Price per Sqft $103
Subdivision Robscott Manor
MLS Listing ID DENC523812
Sold Date 06/25/21
Style Ranch/Rambler
Bedrooms 3
Full Baths 1
Half Baths 1
HOA Y/N N
Abv Grd Liv Area 2,225
Originating Board BRIGHT
Year Built 1965
Annual Tax Amount $2,344
Tax Year 2021
Lot Size 7,841 Sqft
Acres 0.18
Lot Dimensions 70x110
Property Description
Previous buyer failed to obtain a mtg through no fault of house or appraisal or seller. Outstanding curb appeal and an impeccable interior highlight this renovated 3 bedroom 1.5 bath ranch home located in the sought after community of Robscott Manor. This gorgeous home is situated on a quiet street with a fenced back yard offering a peaceful and tranquil setting. Upon entering the front door of this beautiful home guests are welcomed into a well cared for and lovingly maintained home. The interior has been professionally painted, gleaming refinished hardwood floors throughout and an open floor plan rarely found in most ranch homes. The remodeled large eat-in kitchen offers gorgeous off white cabinetry, contrasting granite counter tops, stainless steel appliances, dishwasher, new 2021 electric flat cooktop stove, new 2019 refrigerator and built-in microwave offering lots of natural light. The allure of this home continues into the family room large enough for all family gatherings. The location of the living room offers lots of possibilities including an outstanding playroom or 1st floor office and has new sliders to the rear patio. The owners bedroom and the 2nd and 3rd bedrooms are excellent in size with refinished hardwood floors and freshly painted. The lower level basement with is finished with new drywall on walls and ceiling and freshly painted. Additional updates and amenities include a new roof with new inch plywood on entire roof and new gutters with gutter guards, newer HVAC system, new concrete driveway, walkways and patio. Many homes in the community and the area have needed the sewer line from the house to the street replaced. The owner has already had this done with the front yard relandscaped as well. The 1 car front entry garage has a finished interior, a personal side door and a garage door opener. Sliding glass doors lead to the rear patio where the ever changing landscaping surrounds the property with the rear fenced yard adding additional privacy. This property is located in the 5 mile radius of the Charter School and within walking distance to local bus routes and area conveniences or 2-3 minutes to downtown Newark, University of Delaware, I-95, MD, PA, local golf courses, area parks, playgrounds, ball fields, basketball courts also the White Clay Creek Nature Preserve. This home is move in ready, no need to lift a paint brush or a hammer just enjoy what life has to offer.
Location
State DE
County New Castle
Area Newark/Glasgow (30905)
Zoning NC6.5
Rooms
Other Rooms Living Room, Dining Room, Primary Bedroom, Bedroom 2, Bedroom 3, Kitchen, Family Room
Basement Fully Finished, Heated, Outside Entrance
Main Level Bedrooms 3
Interior
Interior Features Attic, Kitchen - Eat-In, Window Treatments, Wood Floors
Hot Water Natural Gas
Heating Forced Air
Cooling Central A/C
Flooring Hardwood
Equipment Built-In Microwave, Built-In Range, Dishwasher, Disposal, Dryer, Oven - Self Cleaning, Refrigerator, Stainless Steel Appliances, Washer, Water Heater
Appliance Built-In Microwave, Built-In Range, Dishwasher, Disposal, Dryer, Oven - Self Cleaning, Refrigerator, Stainless Steel Appliances, Washer, Water Heater
Heat Source Natural Gas
Exterior
Exterior Feature Patio(s), Porch(es)
Parking Features Garage - Front Entry, Garage Door Opener, Inside Access
Garage Spaces 5.0
Fence Board, Chain Link, Privacy
Water Access N
Roof Type Asphalt
Accessibility 2+ Access Exits
Porch Patio(s), Porch(es)
Attached Garage 1
Total Parking Spaces 5
Garage Y
Building
Lot Description Level
Story 1
Sewer Public Sewer
Water Public
Architectural Style Ranch/Rambler
Level or Stories 1
Additional Building Above Grade, Below Grade
New Construction N
Schools
School District Christina
Others
Senior Community No
Tax ID 11-006.30-128
Ownership Fee Simple
SqFt Source Estimated
Acceptable Financing Conventional, FHA, VA
Listing Terms Conventional, FHA, VA
Financing Conventional,FHA,VA
Special Listing Condition Standard
Read Less Info
Want to know what your home might be worth? Contact us for a FREE valuation!

Our team is ready to help you sell your home for the highest possible price ASAP

Bought with Margaret A Arnold • BHHS Fox & Roach-Christiana



