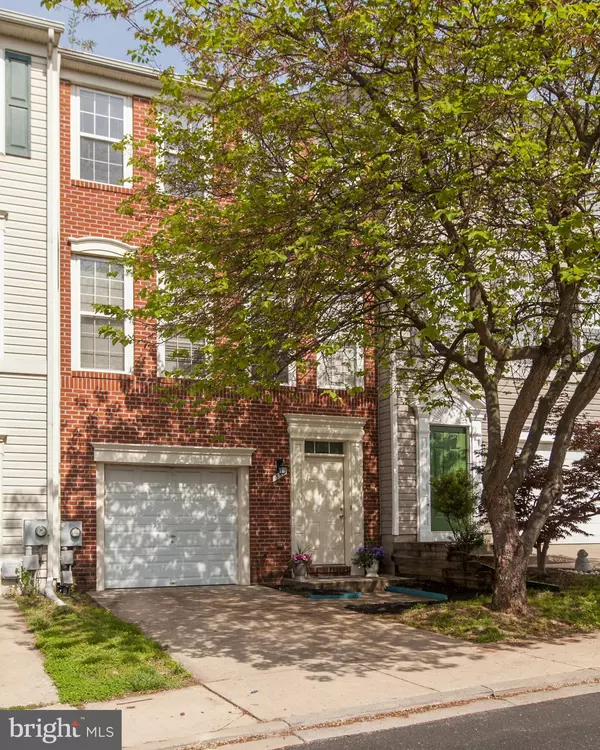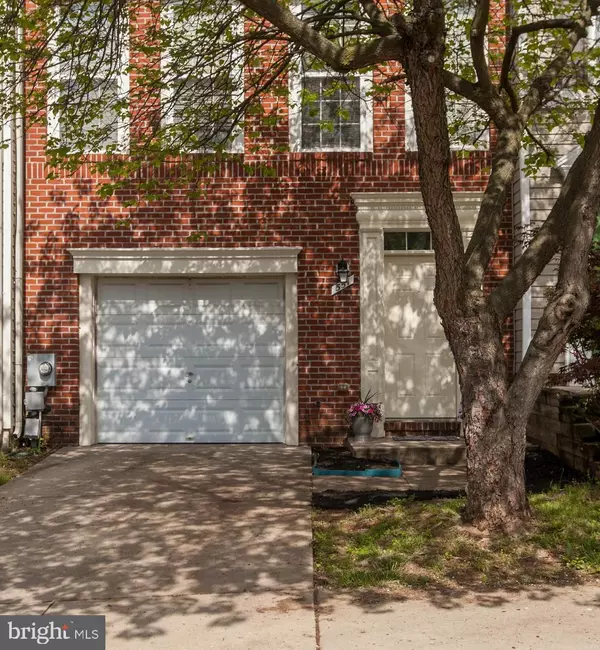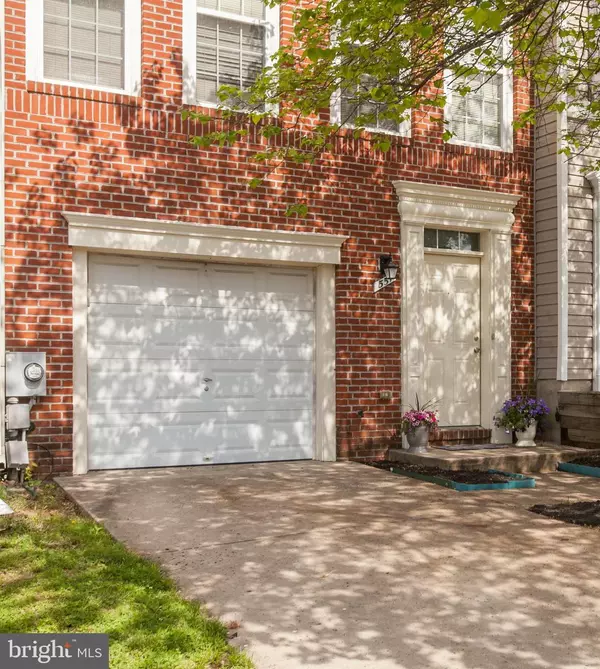For more information regarding the value of a property, please contact us for a free consultation.
Key Details
Sold Price $347,000
Property Type Townhouse
Sub Type Interior Row/Townhouse
Listing Status Sold
Purchase Type For Sale
Square Footage 2,032 sqft
Price per Sqft $170
Subdivision Overlook
MLS Listing ID MDFR282178
Sold Date 06/24/21
Style Colonial,Transitional
Bedrooms 3
Full Baths 2
Half Baths 2
HOA Fees $52/qua
HOA Y/N Y
Abv Grd Liv Area 2,032
Originating Board BRIGHT
Year Built 2002
Annual Tax Amount $4,198
Tax Year 2021
Lot Size 1,940 Sqft
Acres 0.04
Property Description
Welcome home to 551 Ellison Court! This move-in ready 3 bedroom 2 full and 2 half bath beautiful brick front townhome has the best of both worlds, lots of space, 2023 finished square feet and your own garage! Walking into the ground level you will find a large welcoming foyer that leads to a spacious recreation/game room with walk-out patio door, half bath, laundry and garage access. The main living area of the home offers an open concept floor plan allowing tons of natural light throughout. A perfect entertaining space, the living/dining room offers hardwood floors and recessed lighting. Looking for a more informal dining experience, the spacious gourmet kitchen with a 4ft bump out offers plenty of room for more casual dining. Maple cabinetry, granite countertops, stainless appliances, ceramic tile flooring, pantry, pendant and recessed lighting and access to the wood deck that backs to trees offering plenty of privacy. A convenient main level half bath off of the living area is an added bonus. The upper level features a luxurious owners suite with vaulted ceiling, walk-in closet, bath with dual sinks, jetted tub and separate shower. Two additional Bedrooms, full bath with tub/shower and ceramic tile and built in cabinets/linen storage completes the upper level. Easy access to 270/70/15.
Location
State MD
County Frederick
Zoning PND
Rooms
Other Rooms Living Room, Primary Bedroom, Bedroom 2, Bedroom 3, Kitchen, Foyer, Laundry, Recreation Room, Primary Bathroom, Full Bath, Half Bath
Interior
Interior Features Carpet, Ceiling Fan(s), Combination Dining/Living, Floor Plan - Open, Kitchen - Eat-In, Kitchen - Gourmet, Pantry, Primary Bath(s), Recessed Lighting, Soaking Tub, Upgraded Countertops, Walk-in Closet(s), Wood Floors
Hot Water Natural Gas
Heating Forced Air
Cooling Central A/C
Flooring Hardwood, Ceramic Tile, Carpet
Equipment Built-In Microwave, Dishwasher, Disposal, Dryer - Front Loading, Energy Efficient Appliances, Icemaker, Oven/Range - Electric, Refrigerator, Stainless Steel Appliances, Stove, Washer - Front Loading, Water Heater, Dryer - Gas
Fireplace N
Appliance Built-In Microwave, Dishwasher, Disposal, Dryer - Front Loading, Energy Efficient Appliances, Icemaker, Oven/Range - Electric, Refrigerator, Stainless Steel Appliances, Stove, Washer - Front Loading, Water Heater, Dryer - Gas
Heat Source Natural Gas
Laundry Main Floor
Exterior
Exterior Feature Deck(s)
Parking Features Garage - Front Entry, Garage Door Opener
Garage Spaces 2.0
Water Access N
View Trees/Woods
Accessibility None
Porch Deck(s)
Attached Garage 1
Total Parking Spaces 2
Garage Y
Building
Lot Description Backs to Trees
Story 3
Foundation Slab
Sewer Public Sewer
Water Public
Architectural Style Colonial, Transitional
Level or Stories 3
Additional Building Above Grade, Below Grade
Structure Type Vaulted Ceilings
New Construction N
Schools
School District Frederick County Public Schools
Others
Senior Community No
Tax ID 1102238187
Ownership Fee Simple
SqFt Source Assessor
Acceptable Financing Cash, Conventional, FHA, VA
Listing Terms Cash, Conventional, FHA, VA
Financing Cash,Conventional,FHA,VA
Special Listing Condition Standard
Read Less Info
Want to know what your home might be worth? Contact us for a FREE valuation!

Our team is ready to help you sell your home for the highest possible price ASAP

Bought with Allen Robert Reynolds • EXP Realty, LLC



