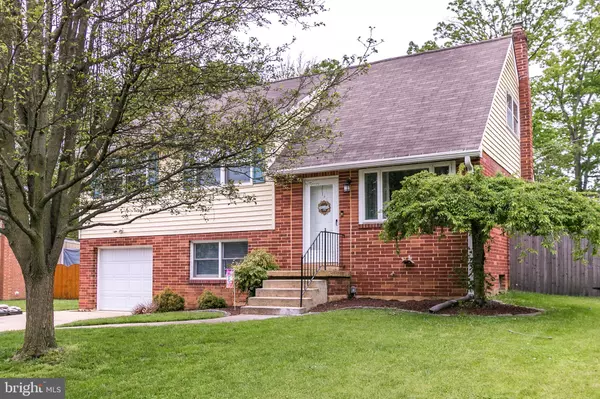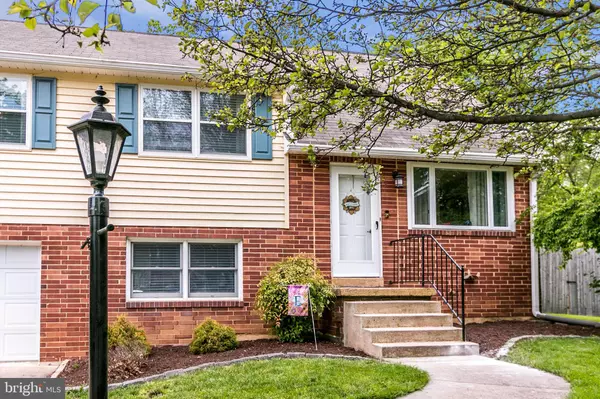For more information regarding the value of a property, please contact us for a free consultation.
Key Details
Sold Price $300,000
Property Type Single Family Home
Sub Type Detached
Listing Status Sold
Purchase Type For Sale
Square Footage 1,810 sqft
Price per Sqft $165
Subdivision Sherwood Park I
MLS Listing ID DENC501498
Sold Date 06/30/20
Style Split Level
Bedrooms 4
Full Baths 2
HOA Fees $1/ann
HOA Y/N Y
Abv Grd Liv Area 1,550
Originating Board BRIGHT
Year Built 1956
Annual Tax Amount $1,906
Tax Year 2019
Lot Size 10,890 Sqft
Acres 0.25
Lot Dimensions 80.00 x 135.00
Property Description
#DeceivinglyLarge - WOW - Check out this LARGE split level home....in ever so popular Sherwood Park. This home features 4 large bedrooms and 2 full bath. Walking into the main level the floor plan features living room, dining area, and kitchen. Lower level family room has recessed lighting, freshly painted and new flooring, tiled laundry area and a full bath. Clean/Unfinished basement for additional storage with access off the family room. Kitchen features upgraded granite/backsplash and new appliances. It is tastefully decorated with neutral soothing paint colors throughout. The floor plan is fantastic with SIX never-ending levels so lack of storage will never be an issue. On the second level you will find three ample sized bedrooms with hardwood flooring and a full bath with built-in storage. Fourth and HUGE bedroom is just a few steps up from the second level bedrooms features new carpeting, light fixtures, closet and access to a full walk up attic that is floored and can be easily finished to add additional living sq ft. Check out the fully fenced yard as you enjoy your morning coffee. The attached one car garage, concrete patio and SUPER CUTE PRIVATE YARD, detached shed are all awesome outdoor features. Beautiful community! Check it out before its gone!VIRTUAL TOUR: https://delawarehometeam.com/725-dorcaster-dr-wilmington-de-19808/
Location
State DE
County New Castle
Area Elsmere/Newport/Pike Creek (30903)
Zoning NC6.5
Rooms
Basement Full
Main Level Bedrooms 4
Interior
Heating Heat Pump(s)
Cooling Central A/C
Flooring Hardwood, Ceramic Tile, Laminated, Partially Carpeted
Heat Source Electric
Exterior
Water Access N
Roof Type Shingle
Accessibility None
Garage N
Building
Story 3
Sewer Public Sewer
Water Public
Architectural Style Split Level
Level or Stories 3
Additional Building Above Grade, Below Grade
New Construction N
Schools
School District Red Clay Consolidated
Others
Senior Community No
Tax ID 08-038.10-322
Ownership Fee Simple
SqFt Source Assessor
Acceptable Financing FHA, Conventional, VA, Cash
Listing Terms FHA, Conventional, VA, Cash
Financing FHA,Conventional,VA,Cash
Special Listing Condition Standard
Read Less Info
Want to know what your home might be worth? Contact us for a FREE valuation!

Our team is ready to help you sell your home for the highest possible price ASAP

Bought with Andrew Mulrine IV • RE/MAX Associates-Hockessin



