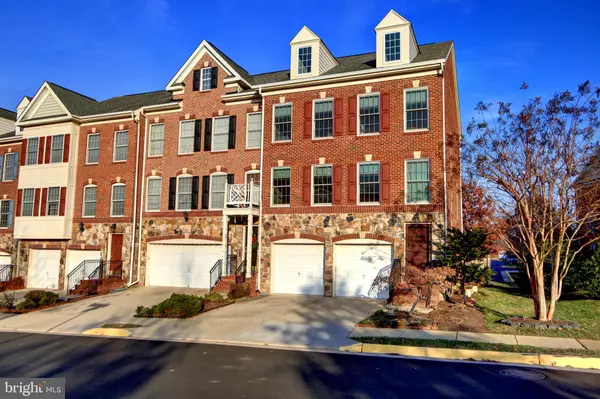For more information regarding the value of a property, please contact us for a free consultation.
Key Details
Sold Price $617,500
Property Type Townhouse
Sub Type End of Row/Townhouse
Listing Status Sold
Purchase Type For Sale
Square Footage 1,842 sqft
Price per Sqft $335
Subdivision Willow Oaks
MLS Listing ID VAFX1103926
Sold Date 02/10/20
Style Colonial,Transitional
Bedrooms 3
Full Baths 3
Half Baths 1
HOA Fees $156/qua
HOA Y/N Y
Abv Grd Liv Area 1,842
Originating Board BRIGHT
Year Built 2004
Annual Tax Amount $6,589
Tax Year 2019
Lot Size 2,405 Sqft
Acres 0.06
Property Description
Welcome to Willow Oaks at Fair Lakes a sought-after premium community of mixed townhome/single family homes! Outstanding opportunity to own this RARELY available END UNIT townhome. Lovingly and meticulously maintained 3 BR/3.5 BA two car garage offers plenty of living space on 3 finished levels. Exterior facade features expensive craftsman Stone & Brick combo. Open floor design lets abundance of natural light travel through many windows on all levels. You will fall in love with the premium finishes throughout the house including; gleaming ebony hardwood floors on main level through the stairs and upstairs hallway, lots of recessed lights. Huge living room with dining room on main level with high ceilings... adjacent to the gourmet kitchen featuring recently updated GE Slate kitchen appliances, breakfast bar, ample cabinetry. Off kitchen is a large sitting area opening up to deck w/ access to a good sized fenced-in patio. Third level has large master bedroom/bath, walk in closet, with high vaulted ceilings and two additional bedrooms and a full bath as well as laundry. Freshly painted throughout with all premium carpet on the 3rd floor and in the basement. Finished, above ground basement also includes a gas fireplace, a full bath and access to the patio. LOCATION, LOCATION, LOCATION! A commuter's dream w/ quick access to all major roads, highways, commuter lots and public transportation. Fantastic walk score with many shops (Target, Walmart, DSW, Home Goods...), restaurants, grocery just across the street and Wegmans and Costco nearby. Top schools!!! DON'T MISS IT!
Location
State VA
County Fairfax
Zoning 403
Rooms
Other Rooms Living Room, Dining Room, Primary Bedroom, Sitting Room, Bedroom 2, Bedroom 3, Kitchen, Basement, Laundry, Bathroom 2, Primary Bathroom
Basement Daylight, Partial, Fully Finished, Outside Entrance, Connecting Stairway, Garage Access, Walkout Level, Windows, Other
Interior
Hot Water Natural Gas
Heating Forced Air, Programmable Thermostat
Cooling Central A/C
Flooring Hardwood, Ceramic Tile, Partially Carpeted
Fireplaces Number 1
Fireplaces Type Corner, Fireplace - Glass Doors, Gas/Propane, Mantel(s)
Equipment Built-In Microwave, Built-In Range, Dishwasher, Disposal, Dryer - Electric, Energy Efficient Appliances, Oven/Range - Gas, Refrigerator, Washer, Water Heater
Fireplace Y
Window Features Double Hung,Double Pane,Energy Efficient,Low-E,Screens
Appliance Built-In Microwave, Built-In Range, Dishwasher, Disposal, Dryer - Electric, Energy Efficient Appliances, Oven/Range - Gas, Refrigerator, Washer, Water Heater
Heat Source Natural Gas
Laundry Upper Floor
Exterior
Exterior Feature Deck(s), Patio(s)
Parking Features Basement Garage, Garage - Front Entry
Garage Spaces 2.0
Fence Rear, Wood
Utilities Available Fiber Optics Available, Cable TV, Natural Gas Available, Electric Available, DSL Available
Water Access N
Roof Type Asphalt,Shingle
Accessibility 2+ Access Exits, 36\"+ wide Halls
Porch Deck(s), Patio(s)
Attached Garage 2
Total Parking Spaces 2
Garage Y
Building
Lot Description Backs - Open Common Area, Partly Wooded
Story Other
Sewer Public Sewer
Water Public
Architectural Style Colonial, Transitional
Level or Stories Other
Additional Building Above Grade, Below Grade
Structure Type 9'+ Ceilings,2 Story Ceilings,Dry Wall,High,Vaulted Ceilings
New Construction N
Schools
Elementary Schools Greenbriar East
Middle Schools Katherine Johnson
High Schools Fairfax
School District Fairfax County Public Schools
Others
HOA Fee Include All Ground Fee,Common Area Maintenance,Insurance,Management,Road Maintenance
Senior Community No
Tax ID 0453 06 0059
Ownership Fee Simple
SqFt Source Assessor
Special Listing Condition Standard
Read Less Info
Want to know what your home might be worth? Contact us for a FREE valuation!

Our team is ready to help you sell your home for the highest possible price ASAP

Bought with Janet L Gresh • Keller Williams Realty



