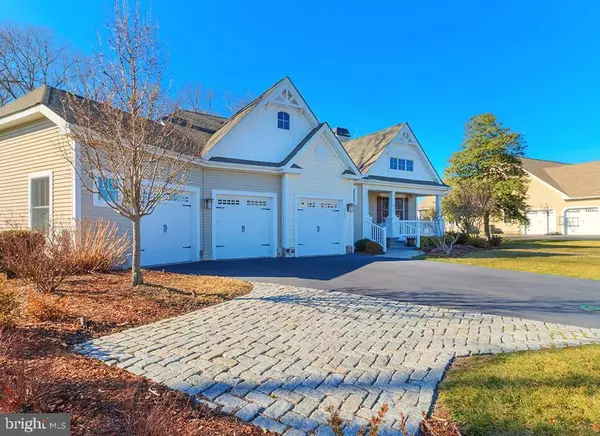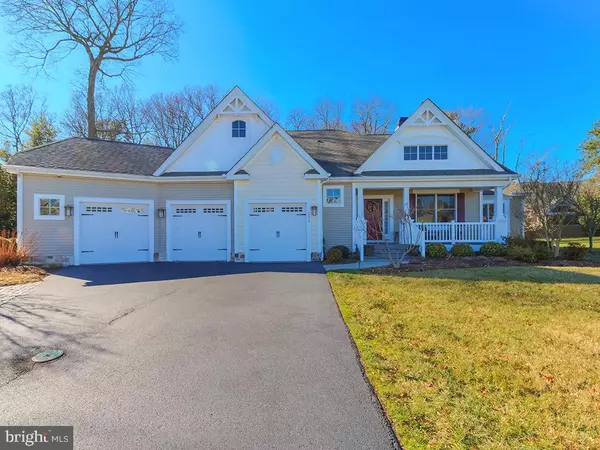For more information regarding the value of a property, please contact us for a free consultation.
Key Details
Sold Price $810,000
Property Type Single Family Home
Sub Type Detached
Listing Status Sold
Purchase Type For Sale
Square Footage 2,996 sqft
Price per Sqft $270
Subdivision Hawkseye
MLS Listing ID DESU154362
Sold Date 04/27/20
Style Contemporary,Craftsman
Bedrooms 3
Full Baths 2
Half Baths 1
HOA Fees $91/ann
HOA Y/N Y
Abv Grd Liv Area 2,996
Originating Board BRIGHT
Year Built 2011
Annual Tax Amount $2,184
Tax Year 2019
Lot Size 0.520 Acres
Acres 0.52
Property Description
Better than new and east of Route 1! Conveniently located in the popular community of Hawkseye. Located within 1 mile distance of both Coastal Highway and downtown Lewes and on the Breakwater Trail. A Schell built home with many additional custom features on the interior and exterior is priced to sell. This home features 3 bedroom, 2 bath popular split floor plan with a deluxe gourmet kitchen, a sun filled sitting area overlooking the yard and flex room which could be an additional bedroom, office or exercise room as you see fit. The professionally designed backyard has a composite deck, wide Pennsylvania bluestone steps leading to an Arizona flagstone patio featuring a chiminea and numerous fruit trees surrounded by decorative planters. The home has a 3 car oversized garage with storage area, in-house security system, and is on .52 acres. Public sewer and water are bonuses. The community features a salt-water pool. Reasonable HOA fees of $1100 annually.
Location
State DE
County Sussex
Area Lewes Rehoboth Hundred (31009)
Zoning AR-1 514
Rooms
Other Rooms Dining Room, Primary Bedroom, Bedroom 2, Bedroom 3, Kitchen, Foyer, Study, Sun/Florida Room, Great Room, Laundry, Primary Bathroom, Full Bath, Half Bath
Main Level Bedrooms 3
Interior
Interior Features Carpet, Breakfast Area, Built-Ins, Dining Area, Entry Level Bedroom, Kitchen - Gourmet, Kitchen - Island, Primary Bath(s), Pantry, Recessed Lighting, Soaking Tub, Stall Shower, Upgraded Countertops, Walk-in Closet(s), Wood Floors, Window Treatments, Ceiling Fan(s)
Hot Water Propane
Heating Forced Air
Cooling Central A/C, Zoned
Flooring Ceramic Tile, Hardwood, Carpet
Fireplaces Number 1
Fireplaces Type Gas/Propane, Heatilator
Equipment Air Cleaner, Built-In Microwave, Cooktop, Dishwasher, Disposal, Oven - Wall, Refrigerator, Range Hood, Stainless Steel Appliances, Washer/Dryer Hookups Only, Water Heater
Fireplace Y
Window Features Double Pane,Low-E
Appliance Air Cleaner, Built-In Microwave, Cooktop, Dishwasher, Disposal, Oven - Wall, Refrigerator, Range Hood, Stainless Steel Appliances, Washer/Dryer Hookups Only, Water Heater
Heat Source Propane - Leased
Laundry Main Floor, Hookup
Exterior
Exterior Feature Deck(s), Patio(s), Porch(es)
Parking Features Additional Storage Area, Garage - Front Entry, Oversized, Garage Door Opener
Garage Spaces 3.0
Fence Decorative
Amenities Available Bike Trail, Pool - Outdoor
Water Access N
Roof Type Architectural Shingle
Accessibility None
Porch Deck(s), Patio(s), Porch(es)
Attached Garage 3
Total Parking Spaces 3
Garage Y
Building
Story 1
Foundation Crawl Space
Sewer Public Sewer
Water Public
Architectural Style Contemporary, Craftsman
Level or Stories 1
Additional Building Above Grade, Below Grade
Structure Type 9'+ Ceilings,Cathedral Ceilings,Tray Ceilings
New Construction N
Schools
School District Cape Henlopen
Others
HOA Fee Include Common Area Maintenance,Management,Pool(s),Road Maintenance,Snow Removal
Senior Community No
Tax ID 335-12.00-504.00
Ownership Fee Simple
SqFt Source Estimated
Security Features Security System,Smoke Detector,Carbon Monoxide Detector(s)
Acceptable Financing Cash, Conventional
Listing Terms Cash, Conventional
Financing Cash,Conventional
Special Listing Condition Standard
Read Less Info
Want to know what your home might be worth? Contact us for a FREE valuation!

Our team is ready to help you sell your home for the highest possible price ASAP

Bought with Dustin Oldfather • Monument Sotheby's International Realty



