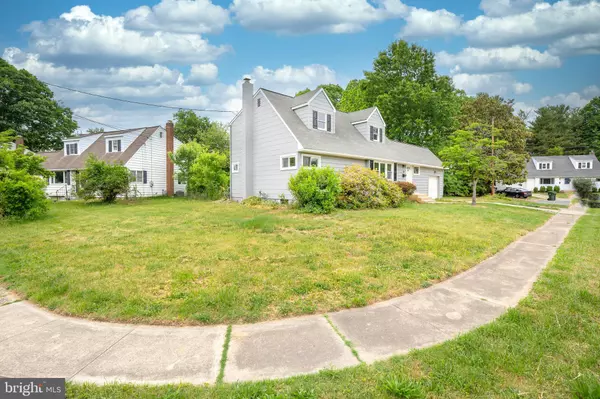For more information regarding the value of a property, please contact us for a free consultation.
Key Details
Sold Price $305,000
Property Type Single Family Home
Sub Type Detached
Listing Status Sold
Purchase Type For Sale
Square Footage 1,650 sqft
Price per Sqft $184
Subdivision Westfield
MLS Listing ID DENC527372
Sold Date 06/25/21
Style Cape Cod
Bedrooms 5
Full Baths 3
Half Baths 1
HOA Y/N N
Abv Grd Liv Area 1,650
Originating Board BRIGHT
Year Built 1956
Annual Tax Amount $2,329
Tax Year 2020
Lot Size 10,019 Sqft
Acres 0.23
Lot Dimensions 56.00 x 142.50
Property Description
Charming 5-Bedroom, 3.5-Bathroom Cape Cod in the heart of Newark, just off the University of Delaware Campus & within the NEWARK CHARTER SCHOOL radius. Situated on a CORNER LOT within a CUL-DE-SAC, this home offers an extended driveway & a 1-Car GARAGE. Enter into the foyer where you will find HARDWOOD FLOORS & FRESH PAINT that run throughout the entire home! The spacious living room is adjacent to the ALL-NEW KITCHEN. The kitchen features: STAINLESS STEEL APPLIANCES, GRANITE countertops, tile backsplash & low-maintenance vinyl flooring. A door from the kitchen leads to the back yard. Also on the main floor, you will find 3 bedrooms and 1 full bathroom with tile floors & a tile shower surround. Head upstairs to find 2 more bedrooms, both with hardwood floors & private full bathrooms! The laundry area and a half bath can be found in the unfinished BASEMENT, complete with bilco doors that walk out to the yard. Other notable features include: newer water heater, newer HVAC, brand new kitchen, & ALL APPLIANCES INCLUDED! Located conveniently close to the University of Delaware, major roadways (I-95, DE-896, DE-273), & tons of stores and restaurants! Do not wait, call today to schedule your tour today before it's too late!
Location
State DE
County New Castle
Area Newark/Glasgow (30905)
Zoning 18RD
Rooms
Other Rooms Living Room, Primary Bedroom, Bedroom 2, Bedroom 3, Bedroom 4, Bedroom 5, Kitchen, Laundry, Half Bath
Basement Partial, Walkout Stairs
Main Level Bedrooms 3
Interior
Interior Features Built-Ins, Ceiling Fan(s), Crown Moldings, Entry Level Bedroom, Upgraded Countertops, Wood Floors
Hot Water Electric
Heating Forced Air
Cooling Central A/C
Flooring Hardwood, Tile/Brick, Vinyl
Equipment Stainless Steel Appliances
Appliance Stainless Steel Appliances
Heat Source Natural Gas
Laundry Basement
Exterior
Parking Features Garage - Front Entry
Garage Spaces 3.0
Water Access N
Accessibility None
Attached Garage 1
Total Parking Spaces 3
Garage Y
Building
Lot Description Cul-de-sac, Corner
Story 2
Sewer Public Sewer
Water Public
Architectural Style Cape Cod
Level or Stories 2
Additional Building Above Grade, Below Grade
New Construction N
Schools
School District Christina
Others
Senior Community No
Tax ID 18-024.00-249
Ownership Fee Simple
SqFt Source Assessor
Special Listing Condition Standard
Read Less Info
Want to know what your home might be worth? Contact us for a FREE valuation!

Our team is ready to help you sell your home for the highest possible price ASAP

Bought with Anthony Joseph Keating • Coldwell Banker Realty



