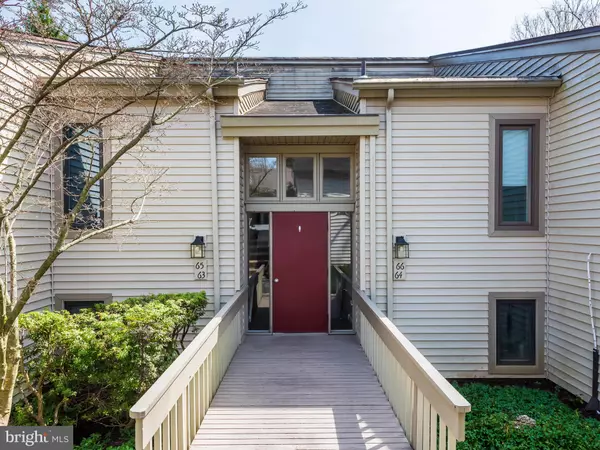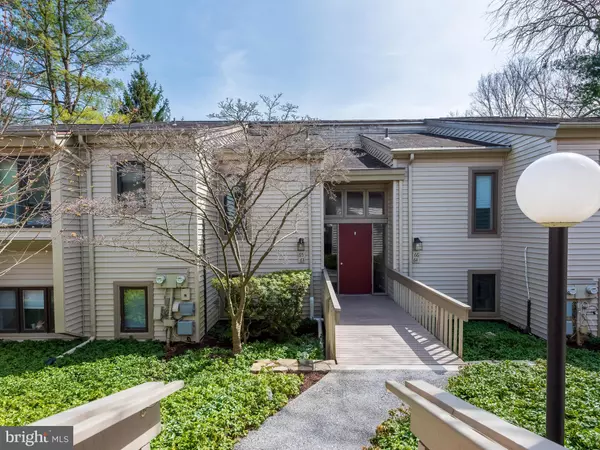For more information regarding the value of a property, please contact us for a free consultation.
Key Details
Sold Price $215,000
Property Type Single Family Home
Sub Type Unit/Flat/Apartment
Listing Status Sold
Purchase Type For Sale
Square Footage 1,197 sqft
Price per Sqft $179
Subdivision Hersheys Mill
MLS Listing ID PACT531944
Sold Date 07/12/21
Style Traditional
Bedrooms 1
Full Baths 1
HOA Fees $541/qua
HOA Y/N Y
Abv Grd Liv Area 1,197
Originating Board BRIGHT
Year Built 1974
Annual Tax Amount $1,571
Tax Year 2020
Lot Size 1,197 Sqft
Acres 0.03
Lot Dimensions 0.00 x 0.00
Property Description
A rare find! Easy living in Hersheys Mill, cute one bedroom unit in friendly Ashton Village, Association Dues INCLUDES.....water, sewer, security, cable, outside maintenance, snow removal to your door, and all the amenities that come with Hersheys Mill. Nice home with an open concept Living Room Dining room with a fireplace, and a dining area slider with a key lock to a to a covered deck for easy access.. It has a huge master bedroom with slider to a private patio. A great place to have wonderful times and make new friends. Hersheys Mill has something for everyone. Walking Trails, Bocce, shuffle board, outdoor pool, library, horseshoes, pickle ball, ping pong, billiards, gardening plots, bridge, quilting, memberships are open to its golf course and social membership to it's on site restaurant. Their are other clubs too many to mention but range from exercise, sewing, book clubs, bowling , not to mention the state of the art Wood Shop.
Location
State PA
County Chester
Area East Goshen Twp (10353)
Zoning RESIDENTIAL
Rooms
Basement Walkout Level
Main Level Bedrooms 1
Interior
Hot Water Electric
Heating Baseboard - Electric
Cooling Central A/C
Fireplaces Number 1
Fireplaces Type Fireplace - Glass Doors, Insert
Fireplace Y
Heat Source Electric
Laundry Has Laundry
Exterior
Garage Spaces 1.0
Carport Spaces 1
Water Access N
Accessibility None
Total Parking Spaces 1
Garage N
Building
Story 1
Unit Features Garden 1 - 4 Floors
Sewer Public Sewer
Water Public
Architectural Style Traditional
Level or Stories 1
Additional Building Above Grade, Below Grade
New Construction N
Schools
School District West Chester Area
Others
Pets Allowed Y
Senior Community Yes
Age Restriction 55
Tax ID 53-02P-0151
Ownership Fee Simple
SqFt Source Assessor
Security Features 24 hour security
Acceptable Financing Conventional, FHA, Cash
Listing Terms Conventional, FHA, Cash
Financing Conventional,FHA,Cash
Special Listing Condition Standard
Pets Allowed Cats OK, Dogs OK
Read Less Info
Want to know what your home might be worth? Contact us for a FREE valuation!

Our team is ready to help you sell your home for the highest possible price ASAP

Bought with Jonathan H Fink • Compass RE



