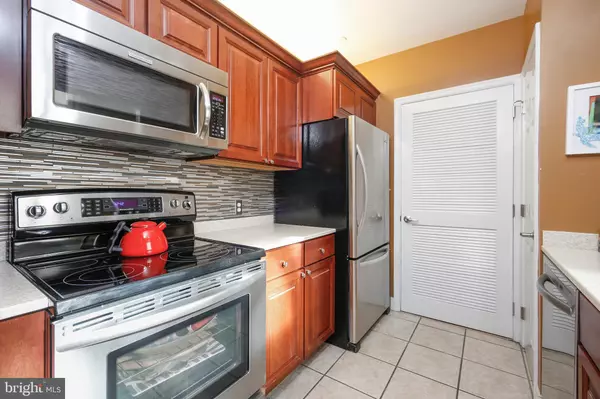For more information regarding the value of a property, please contact us for a free consultation.
Key Details
Sold Price $400,000
Property Type Condo
Sub Type Condo/Co-op
Listing Status Sold
Purchase Type For Sale
Square Footage 872 sqft
Price per Sqft $458
Subdivision Logan Square
MLS Listing ID PAPH864540
Sold Date 07/20/20
Style Contemporary
Bedrooms 1
Full Baths 1
Half Baths 1
Condo Fees $551/mo
HOA Y/N N
Abv Grd Liv Area 872
Originating Board BRIGHT
Year Built 1925
Annual Tax Amount $4,687
Tax Year 2020
Lot Dimensions 0.00 x 0.00
Property Description
Click the link https://www.youtube.com/watch?v=dn__WdouTw0 or click movie icon at top of page for the listing for virtual tour. Welcome to The Phoenix. This gorgeous dramatic bi-level loft like 1 bedroom , 1.5 bath unit features high ceiling height (15 ft) with stunning Palladian style window in living area that allows for great natural light . The architectural attention to detail in this unit is grand with beautiful coffered ceilings. The amazing historic woodwork that cannot be replicated. The living room has refinished hardwood floors. All doors and handles have been replaced with stainless steel fixtures. New light fixture, mirror, and custom wall coverings in downstairs bathroom, new paint throughout, aluminum back splash in kitchen with updated appliances and granite counter tops with breakfast bar, custom wall coverings under stairs and door, master bath has a new sink, custom tile on floor and in shower with new medicine cabinet. New fixture in shower. This home lives like a town home with a loft like bedroom on second level with dramatic views of the window and lower level. If you are looking for a one of a kind wow factor condominium, look no further. The Phoenix is a five star amenity building with 24/7 concierge, on-site fitness center, media room, direct access to Suburban Station from the residence elevator, conference room, and gorgeous roof top terrace with gas grills, Starbucks Cafe, and full service restaurant. Steps away from Dilworth Park, City Hall, Philadelphia Art Museum, and The Barnes. Visit the many city cafes and shopping on Walnut Street. Easy access to I76 and I95 . This is home!
Location
State PA
County Philadelphia
Area 19103 (19103)
Zoning CMX5
Rooms
Main Level Bedrooms 1
Interior
Heating Central
Cooling Central A/C
Fireplace N
Heat Source Electric
Laundry Dryer In Unit, Washer In Unit
Exterior
Amenities Available Community Center, Concierge, Exercise Room, Fitness Center, Meeting Room, Other, Library
Water Access N
View City
Accessibility None
Garage N
Building
Story 2
Unit Features Hi-Rise 9+ Floors
Sewer No Septic System
Water Public
Architectural Style Contemporary
Level or Stories 2
Additional Building Above Grade, Below Grade
New Construction N
Schools
School District The School District Of Philadelphia
Others
Pets Allowed Y
HOA Fee Include Common Area Maintenance,Ext Bldg Maint,Management,Recreation Facility,Snow Removal,Other
Senior Community No
Tax ID 888116532
Ownership Condominium
Security Features Doorman,Desk in Lobby
Acceptable Financing Cash, Conventional
Horse Property N
Listing Terms Cash, Conventional
Financing Cash,Conventional
Special Listing Condition Standard
Pets Allowed Case by Case Basis
Read Less Info
Want to know what your home might be worth? Contact us for a FREE valuation!

Our team is ready to help you sell your home for the highest possible price ASAP

Bought with Stephanie Luongo • Keller Williams Philadelphia



