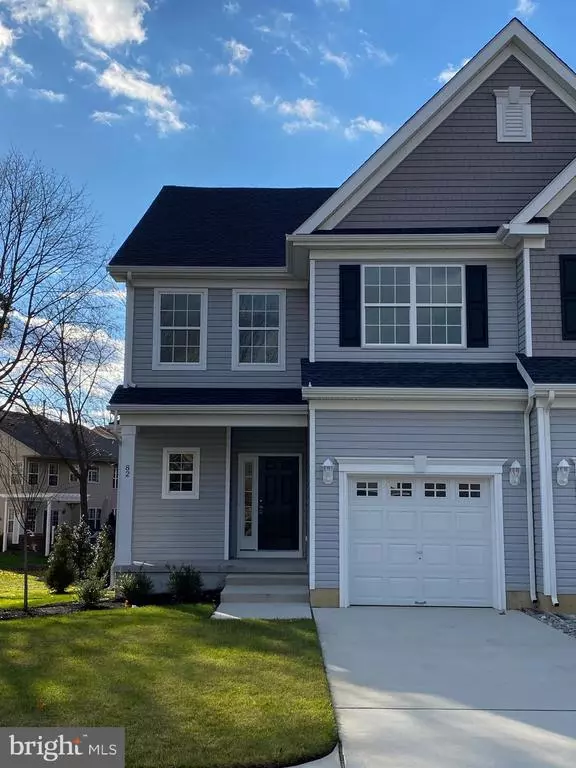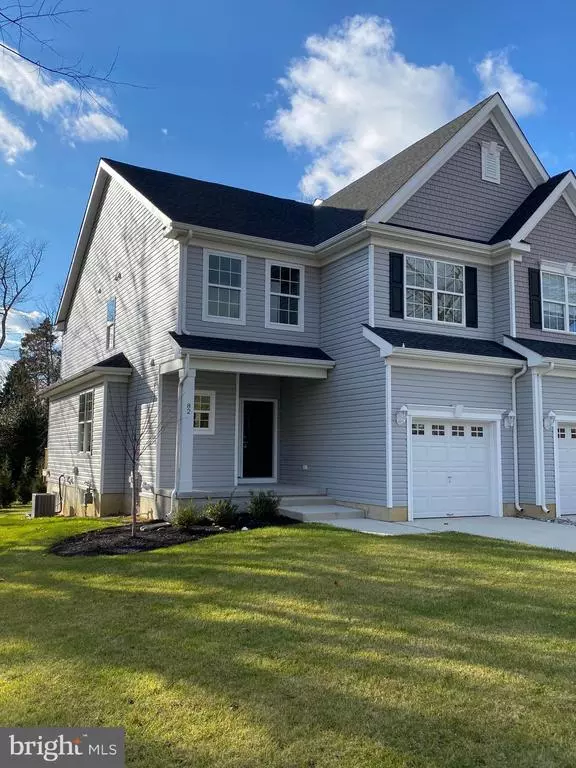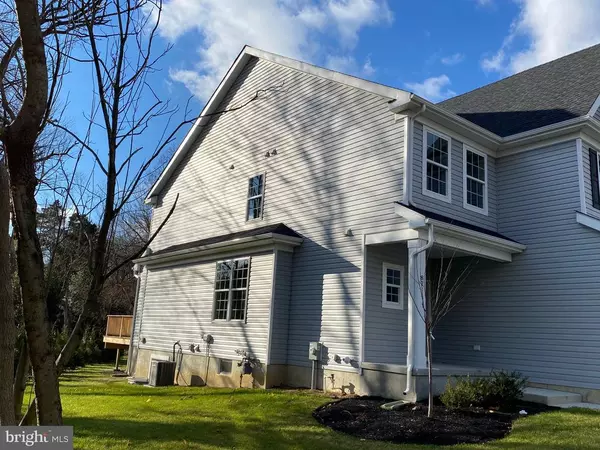For more information regarding the value of a property, please contact us for a free consultation.
Key Details
Sold Price $310,000
Property Type Single Family Home
Sub Type Twin/Semi-Detached
Listing Status Sold
Purchase Type For Sale
Square Footage 2,558 sqft
Price per Sqft $121
Subdivision None Available
MLS Listing ID NJCD414650
Sold Date 04/08/21
Style Traditional
Bedrooms 3
Full Baths 3
Half Baths 1
HOA Y/N N
Abv Grd Liv Area 1,858
Originating Board BRIGHT
Year Built 2020
Annual Tax Amount $4,560
Tax Year 2020
Lot Size 0.900 Acres
Acres 0.9
Lot Dimensions 0.00 x 0.00
Property Description
Beautiful Newly Constructed Twin Home in Berlin Boro! Construction is now fully complete and this house is ready for it's lucky new owners. This twin features 3 bedrooms (with space for bedroom 4 in the finished basement) & 3-1/2 baths. Main & upper levels combine for roughly 1,860 square feet with an additional 700 square feet in the finished basement (totaling over 2,500 SF). Spacious kitchen w/ island & stainless steel appliances is open to the large 2-story family room & dinette area - great for entertaining! Other features include: Formal dining area off kitchen, premium Coretec flooring throughout all levels with carpeted bedrooms, large master suite with his and hers closets & well appointed master bath w/ gorgeous custom tile shower, convenient upstairs laundry room equipped with washer & dryer, upstairs full hall bath for bedrooms 2 & 3, awesome partially finished basement with full bath that could be equipped as a 4th bedroom, large 4' x 4' window in basement with window well for egress, single car garage, & rear deck! Make this home yours!
Location
State NJ
County Camden
Area Berlin Boro (20405)
Zoning RES
Rooms
Other Rooms Dining Room, Kitchen, Family Room, Breakfast Room, Study, Laundry
Basement Full, Partially Finished, Poured Concrete, Space For Rooms, Sump Pump, Water Proofing System, Windows, Drainage System, Drain
Interior
Interior Features Attic, Breakfast Area, Carpet, Combination Kitchen/Living, Dining Area, Efficiency, Family Room Off Kitchen, Floor Plan - Open, Kitchen - Eat-In, Kitchen - Island, Pantry, Recessed Lighting, Sprinkler System, Stall Shower, Tub Shower, Upgraded Countertops, Walk-in Closet(s)
Hot Water Tankless
Heating Forced Air
Cooling Central A/C
Flooring Ceramic Tile, Carpet, Other
Equipment Built-In Range, Dishwasher, Dryer, Energy Efficient Appliances, Microwave, Oven - Single, Refrigerator, Stainless Steel Appliances, Washer, Water Heater, Water Heater - High-Efficiency, Water Heater - Tankless
Furnishings No
Fireplace N
Window Features Double Hung
Appliance Built-In Range, Dishwasher, Dryer, Energy Efficient Appliances, Microwave, Oven - Single, Refrigerator, Stainless Steel Appliances, Washer, Water Heater, Water Heater - High-Efficiency, Water Heater - Tankless
Heat Source Natural Gas
Laundry Has Laundry, Dryer In Unit, Upper Floor, Washer In Unit
Exterior
Exterior Feature Deck(s), Porch(es)
Parking Features Garage - Front Entry
Garage Spaces 5.0
Utilities Available Cable TV, Electric Available, Sewer Available, Water Available, Natural Gas Available
Water Access N
Roof Type Pitched,Shingle
Accessibility None
Porch Deck(s), Porch(es)
Attached Garage 1
Total Parking Spaces 5
Garage Y
Building
Story 3
Sewer Public Sewer
Water Public
Architectural Style Traditional
Level or Stories 3
Additional Building Above Grade, Below Grade
Structure Type 2 Story Ceilings,9'+ Ceilings
New Construction Y
Schools
Elementary Schools Berlin Community E.S.
Middle Schools Berlin Community School
High Schools Eastern H.S.
School District Berlin Borough Public Schools
Others
Pets Allowed Y
Senior Community No
Tax ID 05-01900-00020 01
Ownership Fee Simple
SqFt Source Assessor
Security Features Carbon Monoxide Detector(s),Smoke Detector
Acceptable Financing Cash, Conventional, FHA, Negotiable
Horse Property N
Listing Terms Cash, Conventional, FHA, Negotiable
Financing Cash,Conventional,FHA,Negotiable
Special Listing Condition Standard
Pets Allowed No Pet Restrictions
Read Less Info
Want to know what your home might be worth? Contact us for a FREE valuation!

Our team is ready to help you sell your home for the highest possible price ASAP

Bought with Stephen B. Clyde • RE/MAX Preferred - Marlton



