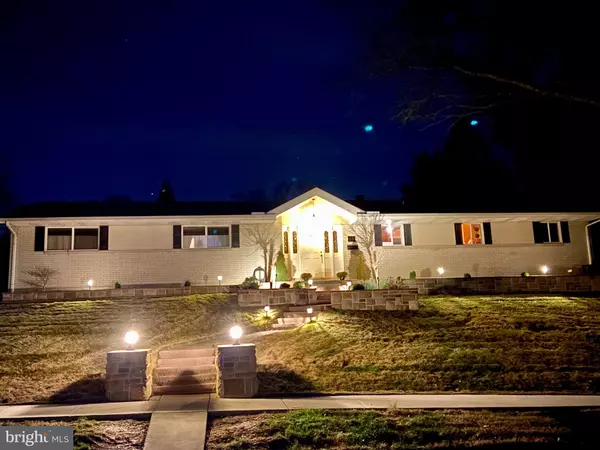For more information regarding the value of a property, please contact us for a free consultation.
Key Details
Sold Price $440,000
Property Type Single Family Home
Sub Type Detached
Listing Status Sold
Purchase Type For Sale
Square Footage 2,150 sqft
Price per Sqft $204
Subdivision Wycliffe
MLS Listing ID DENC517524
Sold Date 01/12/21
Style Ranch/Rambler
Bedrooms 3
Full Baths 2
HOA Fees $8/ann
HOA Y/N Y
Abv Grd Liv Area 2,150
Originating Board BRIGHT
Year Built 1960
Annual Tax Amount $3,050
Tax Year 2020
Lot Size 0.350 Acres
Acres 0.35
Lot Dimensions 100.00 x 151.80
Property Description
First floor living at its finest! Welcome to 29 S. Cliffe Drive situated on a peaceful, beautifully landscaped lot in the neighborhood of Wycliffe in North Wilmington. This exceptional ranch home offers 3 bedrooms and 2 full bathrooms. Every detail of this home has been updated with care by the owners. With gleaming hardwood flooring throughout the living areas, the inviting living room with wood burning fireplace and built in cabinetry welcomes you into the home. This floor plan includes a formal dining room with a brick feature wall adjoining the updated chef's kitchen with loads of maple cabinetry with glass fronts, tile backsplash, granite countertops, stainless steel appliances, modern tile flooring and an eat in dining area. Adjacent to the dining room, you'll be delighted with the bright and airy family room addition with access to the patio and multi-level rear yard where you'll enjoy all nature has to offer. Down the hall to the first floor master suite complete with renovated bath consisting of a sleek walk in tile shower with frameless glass enclosure and updated vanity cabinet. The main floor consists of two additional bedrooms and updated hall bath. Kitchen and all baths have been updated and renovated. With an abundance of updates, this meticulously maintained ranch is picture perfect in a convenient North Wilmington location.
Location
State DE
County New Castle
Area Brandywine (30901)
Zoning NC10
Direction Northeast
Rooms
Other Rooms Living Room, Bedroom 2, Bedroom 3, Kitchen, Family Room, Bedroom 1, Laundry
Basement Partial
Main Level Bedrooms 3
Interior
Hot Water Natural Gas
Heating Forced Air
Cooling Central A/C
Fireplaces Number 2
Heat Source Natural Gas
Laundry Basement
Exterior
Parking Features Garage - Rear Entry
Garage Spaces 1.0
Water Access N
Accessibility 36\"+ wide Halls
Attached Garage 1
Total Parking Spaces 1
Garage Y
Building
Story 1
Sewer Public Sewer
Water Public
Architectural Style Ranch/Rambler
Level or Stories 1
Additional Building Above Grade, Below Grade
New Construction N
Schools
Elementary Schools Carrcroft
Middle Schools Springer
High Schools Mount Pleasant
School District Brandywine
Others
HOA Fee Include Snow Removal,Common Area Maintenance
Senior Community No
Tax ID 06-105.00-068
Ownership Fee Simple
SqFt Source Assessor
Special Listing Condition Standard
Read Less Info
Want to know what your home might be worth? Contact us for a FREE valuation!

Our team is ready to help you sell your home for the highest possible price ASAP

Bought with Terri H Sensing • Long & Foster Real Estate, Inc.



