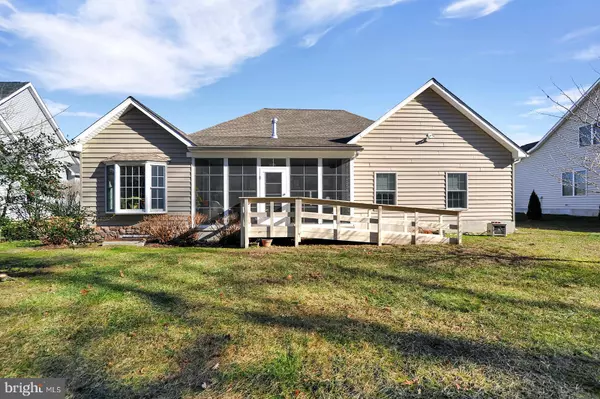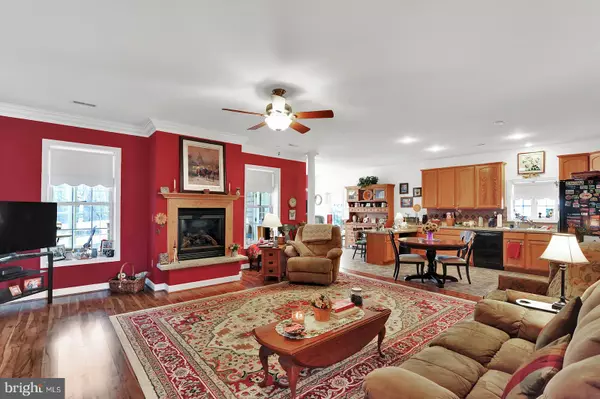For more information regarding the value of a property, please contact us for a free consultation.
Key Details
Sold Price $274,200
Property Type Single Family Home
Sub Type Detached
Listing Status Sold
Purchase Type For Sale
Square Footage 1,957 sqft
Price per Sqft $140
Subdivision Longacre Village
MLS Listing ID DEKT235128
Sold Date 05/29/20
Style Ranch/Rambler
Bedrooms 3
Full Baths 2
HOA Fees $140/mo
HOA Y/N Y
Abv Grd Liv Area 1,957
Originating Board BRIGHT
Year Built 2008
Annual Tax Amount $1,114
Tax Year 2019
Lot Size 10,320 Sqft
Acres 0.24
Lot Dimensions 86.00 x 120.00
Property Description
R11315 Enter this 3 bedroom 2.5 bath home to a open floor plan with huge living room / kitchen area with beautiful gas fireplace . Very large master bedroom with huge walk-in shower. All rooms have walk-in closets. Beautiful enclosed porch overlooks tree lined back yard. You will enjoy the well-kept amenities in this community. The pool, clubhouse, fitness center, great walking with all the sidewalks and open spaces. HOA dues includes grass cutting, snow removal, common area maintenance, clubhouse and pool. See it soon this is the only single family home available in Longacre Village and it will not last long.
Location
State DE
County Kent
Area Caesar Rodney (30803)
Zoning AR
Rooms
Main Level Bedrooms 3
Interior
Interior Features Floor Plan - Open, Recessed Lighting, Upgraded Countertops, Walk-in Closet(s)
Heating Central, Forced Air
Cooling Central A/C
Fireplaces Number 1
Fireplaces Type Heatilator
Equipment Built-In Microwave, Built-In Range, Dishwasher, Disposal, Dryer - Electric, Oven/Range - Electric, Range Hood, Washer, Water Heater - Tankless
Fireplace Y
Appliance Built-In Microwave, Built-In Range, Dishwasher, Disposal, Dryer - Electric, Oven/Range - Electric, Range Hood, Washer, Water Heater - Tankless
Heat Source Natural Gas
Exterior
Parking Features Garage - Front Entry
Garage Spaces 2.0
Water Access N
Accessibility 36\"+ wide Halls, Accessible Switches/Outlets, Doors - Lever Handle(s), Grab Bars Mod, Kitchen Mod, Level Entry - Main, Ramp - Main Level, Roll-in Shower, Roll-under Vanity
Attached Garage 2
Total Parking Spaces 2
Garage Y
Building
Lot Description Backs to Trees
Story 1
Foundation Crawl Space
Sewer Public Septic
Water Public
Architectural Style Ranch/Rambler
Level or Stories 1
Additional Building Above Grade, Below Grade
New Construction N
Schools
School District Caesar Rodney
Others
Senior Community Yes
Age Restriction 55
Tax ID NM-00-10304-02-1100-000
Ownership Fee Simple
SqFt Source Assessor
Special Listing Condition Standard
Read Less Info
Want to know what your home might be worth? Contact us for a FREE valuation!

Our team is ready to help you sell your home for the highest possible price ASAP

Bought with Timothy A Scully • Curt Scully Realty Company



