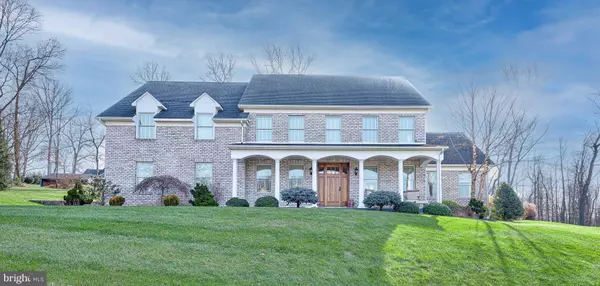For more information regarding the value of a property, please contact us for a free consultation.
Key Details
Sold Price $750,000
Property Type Single Family Home
Sub Type Detached
Listing Status Sold
Purchase Type For Sale
Square Footage 4,458 sqft
Price per Sqft $168
Subdivision Southwynd
MLS Listing ID PAYK151386
Sold Date 05/21/21
Style Colonial
Bedrooms 4
Full Baths 3
Half Baths 2
HOA Fees $7/ann
HOA Y/N Y
Abv Grd Liv Area 3,503
Originating Board BRIGHT
Year Built 2010
Annual Tax Amount $14,588
Tax Year 2021
Lot Size 1.058 Acres
Acres 1.06
Property Description
Thoughtfully designed, meticulously crafted this custom-built home by Jeff L Henry features an inviting natural light filled home with quality finishes and amenities that will impress you the moment you walk through the front door. As you step into the home from the oversized front porch that is a delight to sit back and enjoy the views from, you are greeted by the open concept first floor floorplan and the gorgeous hardwood floors. The open concept dining room, looks into the 2-story great room with built in bookcases, gas fireplace and walls of windows and into the beautifully outfitted chefs' kitchen that offers custom cabinetry by Rojhan, granite counters, large island with seating, stainless steel appliances, great storage and oversized windows overlooking the beautiful patios and landscape yard. The first floor also features an office with closet that would allow this room to be a fifth bedroom, a half bath and open area that could be a quiet reading nook or turned into a cubby locker storage area. This area also gives you access to the rear covered patio and the 3-car garage. The second floor has a beautiful two-story staircase with a lovely landing and architectural window feature. The second-floor master en suite offers a large master bedroom with an oversize large walk-in closet, stunning master bath custom cabinetry, tile features, soaking tub and tile walk-in shower all to be easily enjoyed. There are three additional oversized bedrooms with walk in closets on the second floor. One of the bedrooms has its own en suite full bath and the other two bedrooms share a beautiful and oversized full bath with two vanities, dressing area and beautiful tile features. The second-floor laundry is large and also offers storage and a second sink. A true joy to make your day to day easier. The lower level of the home is finished with a family room, kitchenette, half bath, game area, exercise area and a large storage closet for crafts and games. The craftmanship of the home is seen throughout all three levels of the home. The home is located on a cul-de-sac on 1.06 acres with extensive outdoor living space to enjoy. There is a large covered patio area with extended patio areas for outside dining. The amazing inground pool is separately fenced in off the patio area. The detail to privacy has not been missed with the stunning landscaped yard that offers a tree lined rear yard. The home is part of the Rosemiller Farm HOA giving you access to walk trails, a pond to fish, playground, tennis courts and more. This home is a comfortable balance of quality of living in a location near all your day to day living.
Location
State PA
County York
Area York Twp (15254)
Zoning RESIDENTIAL
Rooms
Other Rooms Living Room, Dining Room, Primary Bedroom, Sitting Room, Bedroom 2, Bedroom 3, Kitchen, Family Room, Bedroom 1, Laundry, Office, Storage Room, Primary Bathroom, Full Bath, Half Bath
Basement Full, Fully Finished
Interior
Interior Features Built-Ins, Carpet, Dining Area, Floor Plan - Open, Kitchen - Island, Pantry, Primary Bath(s), Soaking Tub, Stall Shower, Store/Office, Tub Shower, Upgraded Countertops, Walk-in Closet(s), Wet/Dry Bar, Wood Floors
Hot Water Natural Gas
Heating Forced Air
Cooling Central A/C
Flooring Carpet, Ceramic Tile, Hardwood, Laminated
Fireplaces Number 1
Fireplaces Type Gas/Propane
Fireplace Y
Heat Source Natural Gas
Laundry Upper Floor
Exterior
Exterior Feature Patio(s), Porch(es)
Parking Features Garage - Side Entry, Inside Access
Garage Spaces 6.0
Pool In Ground
Water Access N
Accessibility None
Porch Patio(s), Porch(es)
Attached Garage 3
Total Parking Spaces 6
Garage Y
Building
Lot Description Cul-de-sac
Story 2
Sewer Public Sewer
Water Public
Architectural Style Colonial
Level or Stories 2
Additional Building Above Grade, Below Grade
Structure Type 9'+ Ceilings,Vaulted Ceilings
New Construction N
Schools
School District Dallastown Area
Others
Senior Community No
Tax ID 54-000-HI-0514-B0-00000
Ownership Fee Simple
SqFt Source Assessor
Acceptable Financing Cash, Conventional
Listing Terms Cash, Conventional
Financing Cash,Conventional
Special Listing Condition Standard
Read Less Info
Want to know what your home might be worth? Contact us for a FREE valuation!

Our team is ready to help you sell your home for the highest possible price ASAP

Bought with Jason R Phillips • RE/MAX Patriots



