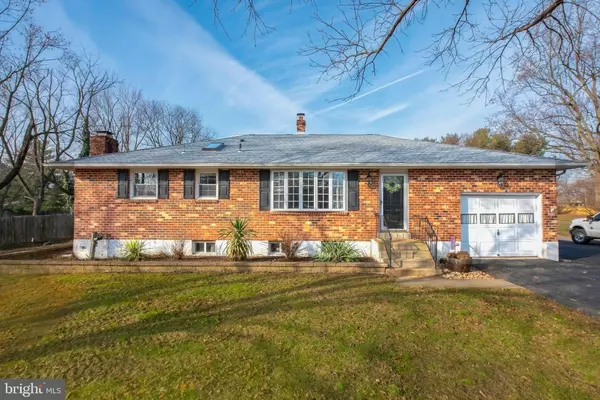For more information regarding the value of a property, please contact us for a free consultation.
Key Details
Sold Price $300,000
Property Type Single Family Home
Sub Type Detached
Listing Status Sold
Purchase Type For Sale
Square Footage 2,245 sqft
Price per Sqft $133
Subdivision Pigeon Run
MLS Listing ID DENC492466
Sold Date 02/20/20
Style Ranch/Rambler
Bedrooms 3
Full Baths 1
Half Baths 1
HOA Y/N N
Abv Grd Liv Area 1,425
Originating Board BRIGHT
Year Built 1975
Annual Tax Amount $2,354
Tax Year 2019
Lot Size 0.780 Acres
Acres 0.78
Lot Dimensions 125.00 x 263.00
Property Description
If you're looking for a home that offers PLENTY of living, entertaining and storage space, this is it! You will adore this lovely, brick ranch nestled in the quiet, established neighborhood of Pigeon Run. Pride of ownership is undeniable here - immaculately clean and fresh color palette make this home move in ready! On the main level, the home features 3 bedrooms, full bathroom, open concept living/dining space and kitchen. Off the kitchen, the convenient mudroom takes you to the enormous backyard. Take advantage of the tiki bar, gazebo and large lot ideal for entertaining guests. Don't miss the 26 x 24 pole barn, fully functional for many uses with water and electric set-up. The cozy basement, updated in 2012, boasts tile flooring, bar area, wood fireplace with floor to ceiling stone work and powder room. Bonus - the new, 50-year architectural shingle roof with transferable warranty! Minutes away from Rte 40, Rte 1, Christiana Fashion Center and endless dining options; this home has it all!
Location
State DE
County New Castle
Area New Castle/Red Lion/Del.City (30904)
Zoning NC21
Rooms
Basement Partially Finished, Walkout Stairs, Windows, Sump Pump, Improved
Main Level Bedrooms 3
Interior
Interior Features Bar, Attic, Ceiling Fan(s), Combination Dining/Living, Crown Moldings, Entry Level Bedroom, Pantry, Skylight(s), Breakfast Area, Built-Ins, Carpet, Dining Area, Kitchen - Table Space, Wet/Dry Bar, Wine Storage
Hot Water Electric
Heating Heat Pump - Gas BackUp
Cooling Central A/C
Flooring Ceramic Tile, Partially Carpeted, Vinyl
Fireplaces Number 1
Fireplaces Type Wood, Stone, Mantel(s)
Equipment Built-In Range, Dishwasher, Range Hood, Refrigerator, Washer, Dryer - Electric, Water Heater
Furnishings No
Fireplace Y
Window Features Skylights
Appliance Built-In Range, Dishwasher, Range Hood, Refrigerator, Washer, Dryer - Electric, Water Heater
Heat Source Propane - Leased
Laundry Basement
Exterior
Exterior Feature Patio(s)
Parking Features Additional Storage Area, Garage Door Opener, Oversized
Garage Spaces 1.0
Water Access N
Roof Type Architectural Shingle
Accessibility None
Porch Patio(s)
Total Parking Spaces 1
Garage Y
Building
Lot Description Landscaping
Story 1
Sewer Public Sewer
Water Public
Architectural Style Ranch/Rambler
Level or Stories 1
Additional Building Above Grade, Below Grade
New Construction N
Schools
School District Colonial
Others
Senior Community No
Tax ID 10-044.30-041
Ownership Fee Simple
SqFt Source Assessor
Horse Property N
Special Listing Condition Standard
Read Less Info
Want to know what your home might be worth? Contact us for a FREE valuation!

Our team is ready to help you sell your home for the highest possible price ASAP

Bought with Andrea Marie Lenzini • Long & Foster Real Estate, Inc.



