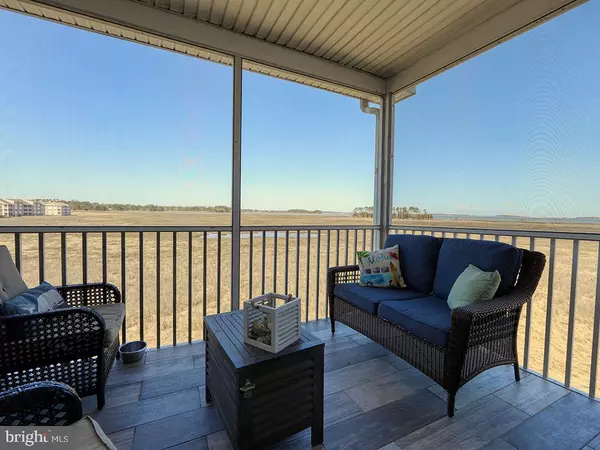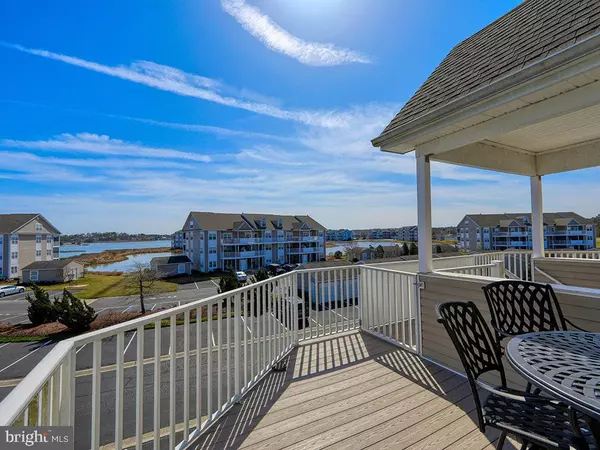For more information regarding the value of a property, please contact us for a free consultation.
Key Details
Sold Price $401,000
Property Type Condo
Sub Type Condo/Co-op
Listing Status Sold
Purchase Type For Sale
Square Footage 1,860 sqft
Price per Sqft $215
Subdivision Bethany Bay
MLS Listing ID DESU179888
Sold Date 05/12/21
Style Coastal
Bedrooms 4
Full Baths 4
Condo Fees $433/qua
HOA Fees $413/mo
HOA Y/N Y
Abv Grd Liv Area 1,860
Originating Board BRIGHT
Year Built 2003
Annual Tax Amount $801
Tax Year 2020
Lot Dimensions 0.00 x 0.00
Property Description
The incredible white kitchen with Quartz countertops will WOW you when you walk into this spacious condo with multiple master suites! Your next WOW moment will be the 180 degree views of open water, wetlands, sunrise, sunset and our beautiful bridge to the ocean. You're sure to fall doubly in love with this stunning two story End Unit Condo after experiencing the views. Add to the list: tons of natural light, so many updates and being sold fully furnished this trifecta is just the perfect combination for a lock and go beach property. The gorgeous remodeled kitchen has new tile floor and beautiful tile backsplash, new GE Cafe fridge & oven, and a breakfast bar. The condo features custom blinds. The great room has an electric fireplace and high ceilings leading to the screened porch. Roughly an 8 x 10 shed is yours for storage. The amenities will make you believe you've just arrived at your full resort vacation! The condo community covers common area maintenance, exterior building maintenance, master insurance policy, basketball courts, boat ramp, fitness center, a golf course membership is available, plus there's a jog/walk path, outdoor pool, tennis courts, playground & volleyball court. Wake up to this beautiful waterfront stunner from your master bedroom overlooking it all.
Location
State DE
County Sussex
Area Baltimore Hundred (31001)
Zoning AR-1
Rooms
Other Rooms Primary Bedroom, Bedroom 2, Bedroom 4, Kitchen, Bedroom 1, Great Room, Bathroom 1, Bathroom 2, Primary Bathroom, Full Bath
Main Level Bedrooms 2
Interior
Interior Features Floor Plan - Open, Entry Level Bedroom, Dining Area, Kitchen - Gourmet, Upgraded Countertops
Hot Water Electric
Heating Heat Pump(s)
Cooling Central A/C
Flooring Other, Carpet, Tile/Brick
Fireplaces Type Electric
Equipment Built-In Microwave, Refrigerator, Icemaker, Oven/Range - Electric, Oven - Self Cleaning, Stainless Steel Appliances, Dishwasher, Disposal, Washer, Dryer, Water Heater
Furnishings Yes
Fireplace Y
Window Features Insulated
Appliance Built-In Microwave, Refrigerator, Icemaker, Oven/Range - Electric, Oven - Self Cleaning, Stainless Steel Appliances, Dishwasher, Disposal, Washer, Dryer, Water Heater
Heat Source Electric
Exterior
Exterior Feature Deck(s), Screened, Porch(es)
Amenities Available Basketball Courts, Boat Ramp, Fitness Center, Jog/Walk Path, Pool - Outdoor, Tennis Courts, Tot Lots/Playground, Volleyball Courts, Water/Lake Privileges, Extra Storage
Waterfront Description Boat/Launch Ramp
Water Access Y
Water Access Desc Boat - Powered,Private Access,Canoe/Kayak,Personal Watercraft (PWC)
View Water, Bay
Roof Type Architectural Shingle
Accessibility None
Porch Deck(s), Screened, Porch(es)
Garage N
Building
Story 2
Unit Features Garden 1 - 4 Floors
Sewer Public Sewer
Water Public
Architectural Style Coastal
Level or Stories 2
Additional Building Above Grade, Below Grade
Structure Type Vaulted Ceilings
New Construction N
Schools
School District Indian River
Others
HOA Fee Include Common Area Maintenance,Ext Bldg Maint,Insurance,Pool(s),Reserve Funds,Snow Removal,Trash
Senior Community No
Tax ID 134-08.00-42.00-36-6
Ownership Fee Simple
SqFt Source Estimated
Acceptable Financing Cash, Conventional
Listing Terms Cash, Conventional
Financing Cash,Conventional
Special Listing Condition Standard
Read Less Info
Want to know what your home might be worth? Contact us for a FREE valuation!

Our team is ready to help you sell your home for the highest possible price ASAP

Bought with JENNIFER SMITH • Keller Williams Realty



