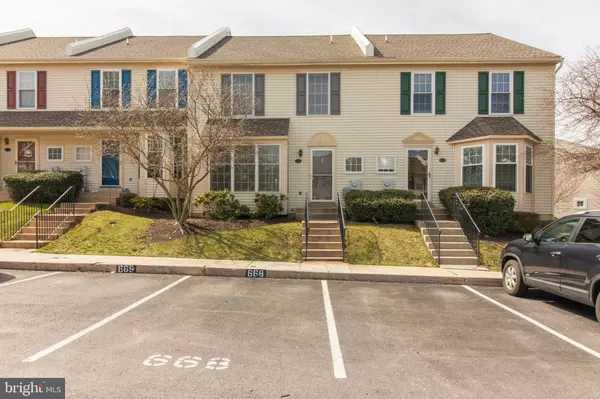For more information regarding the value of a property, please contact us for a free consultation.
Key Details
Sold Price $310,000
Property Type Townhouse
Sub Type Interior Row/Townhouse
Listing Status Sold
Purchase Type For Sale
Square Footage 1,598 sqft
Price per Sqft $193
Subdivision Exton Station
MLS Listing ID PACT503434
Sold Date 08/04/20
Style Traditional
Bedrooms 4
Full Baths 2
Half Baths 1
HOA Fees $320/mo
HOA Y/N Y
Abv Grd Liv Area 1,598
Originating Board BRIGHT
Year Built 1994
Annual Tax Amount $3,083
Tax Year 2019
Lot Size 792 Sqft
Acres 0.02
Lot Dimensions 0.00 x 0.00
Property Description
Welcome to 668 Metro Court, a lovely 4 bedroom, 2.5 bath townhome in Exton Station. Enter into the foyer with hardwood flooring that guides you to the kitchen. The bright kitchen features an abundance of cabinet space, granite countertops, gas cooking, breakfast bar and a sunny dining area with bow window. The spacious living room offers recessed lighting, a wood burning fireplace and access to the rear deck overlooking the backyard. A powder room completes the first floor. Take the stairs to the second floor and meet the master bedroom with double closets and en suite bath with double vanity and standing shower. There are 2 additional bedrooms, a hall bath, and laundry area on the second floor. The third floor walk up loft is home to the 4th bedroom. The beautifully finished basement offers extra living and entertaining space as well as unfinished space for more storage. Other features include: new HVAC, newer water heater, neutral paint colors throughout, updated fixtures, and much more! Great location in the highly sought after community of Exton Station and conveniently located close to major roadways, shopping and the nearby train station (less than 5 minutes away) for access to Lancaster, Philadelphia and NYC - great for commuting!
Location
State PA
County Chester
Area West Whiteland Twp (10341)
Zoning R3
Rooms
Other Rooms Living Room, Primary Bedroom, Bedroom 2, Bedroom 3, Bedroom 4, Kitchen, Laundry, Primary Bathroom, Full Bath, Half Bath
Basement Full
Interior
Interior Features Kitchen - Eat-In, Primary Bath(s), Recessed Lighting, Wood Floors, Carpet
Heating Forced Air
Cooling Central A/C
Fireplaces Number 1
Fireplaces Type Wood
Equipment Built-In Range, Built-In Microwave, Dishwasher
Fireplace Y
Appliance Built-In Range, Built-In Microwave, Dishwasher
Heat Source Natural Gas
Exterior
Exterior Feature Deck(s)
Garage Spaces 2.0
Amenities Available Pool - Outdoor, Tennis Courts, Basketball Courts, Tot Lots/Playground
Water Access N
Accessibility None
Porch Deck(s)
Total Parking Spaces 2
Garage N
Building
Story 3
Sewer Public Sewer
Water Public
Architectural Style Traditional
Level or Stories 3
Additional Building Above Grade, Below Grade
New Construction N
Schools
School District West Chester Area
Others
HOA Fee Include All Ground Fee,Common Area Maintenance,Trash,Snow Removal,Lawn Maintenance
Senior Community No
Tax ID 41-05 -1513
Ownership Fee Simple
SqFt Source Assessor
Special Listing Condition Standard
Read Less Info
Want to know what your home might be worth? Contact us for a FREE valuation!

Our team is ready to help you sell your home for the highest possible price ASAP

Bought with Nicole Erickson • Weichert Realtors



