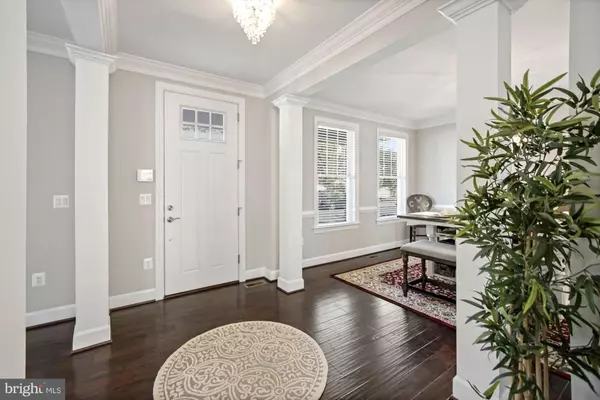For more information regarding the value of a property, please contact us for a free consultation.
Key Details
Sold Price $1,250,000
Property Type Single Family Home
Sub Type Detached
Listing Status Sold
Purchase Type For Sale
Square Footage 4,216 sqft
Price per Sqft $296
Subdivision Douglas Park
MLS Listing ID VAAR168656
Sold Date 01/25/21
Style Craftsman
Bedrooms 5
Full Baths 4
Half Baths 1
HOA Y/N N
Abv Grd Liv Area 2,622
Originating Board BRIGHT
Year Built 2017
Annual Tax Amount $11,044
Tax Year 2020
Lot Size 5,750 Sqft
Acres 0.13
Property Description
Welcome home to this pristine new construction craftsman on a large lot in the desirable Douglas Park neighborhood of Arlington. Stunning open floor plan with combined kitchen & living, formal dining, gleaming hardwoods, & fresh neutral paint throughout. Gourmet kitchen with brand new appliances, all stainless steel finishes, custom cabinetry, granite countertops, & large island overlooking a large family room. You'll enjoy the abundant natural light & cozy fireplace in the living room. The main living area also features the convenience of a large mud room with custom built-in's. The second floor features a master bedroom with large walk-in closet, & en-suite with dual sinks, oversized soaking tub, & separate stall shower. Three generously sized bedrooms, a hall bathroom, & laundry room complete the second level. The third level has a full bath, & a large bonus room that works well as a private office or home gym. The basement features a second family room, a bonus room, & a 5th bedroom with en-suite. Other features include a large fenced in back yard with a fire pit, perfect for fall entertaining. You'll find plenty of parking on your private driveway, with extra parking available on the street. Conveniently located by paved bike paths, Walter Reed community center with a playground & sports courts, Army Navy Country Club, & the Columbia Pike corridor. Short commute to DC, the Pentagon, & Alexandria, with easy access to I-395. This home is ready for you to enjoy...Welcome Home!
Location
State VA
County Arlington
Zoning R-5
Rooms
Basement Fully Finished
Interior
Interior Features Carpet, Kitchen - Gourmet, Primary Bath(s), Recessed Lighting, Wood Floors, Ceiling Fan(s), Breakfast Area, Combination Kitchen/Living, Family Room Off Kitchen, Formal/Separate Dining Room, Built-Ins, Kitchen - Island, Pantry, Stall Shower, Tub Shower, Upgraded Countertops, Walk-in Closet(s), Window Treatments
Hot Water Natural Gas
Heating Forced Air
Cooling Central A/C
Flooring Hardwood, Carpet
Fireplaces Number 1
Fireplaces Type Fireplace - Glass Doors
Equipment Built-In Microwave, Central Vacuum, Dishwasher, Disposal, Icemaker, Oven/Range - Gas, Refrigerator, Oven - Wall, Dryer - Front Loading, Oven - Double, Stainless Steel Appliances, Washer - Front Loading, Water Heater
Furnishings No
Fireplace Y
Appliance Built-In Microwave, Central Vacuum, Dishwasher, Disposal, Icemaker, Oven/Range - Gas, Refrigerator, Oven - Wall, Dryer - Front Loading, Oven - Double, Stainless Steel Appliances, Washer - Front Loading, Water Heater
Heat Source Natural Gas
Laundry Upper Floor
Exterior
Exterior Feature Porch(es)
Garage Spaces 2.0
Fence Wood, Privacy, Rear
Water Access N
Accessibility None
Porch Porch(es)
Total Parking Spaces 2
Garage N
Building
Lot Description Landscaping
Story 3
Sewer Public Sewer
Water Public
Architectural Style Craftsman
Level or Stories 3
Additional Building Above Grade, Below Grade
New Construction Y
Schools
Elementary Schools Henry
Middle Schools Jefferson
High Schools Wakefield
School District Arlington County Public Schools
Others
Senior Community No
Tax ID 32-026-009
Ownership Fee Simple
SqFt Source Assessor
Security Features Electric Alarm
Horse Property N
Special Listing Condition Standard
Read Less Info
Want to know what your home might be worth? Contact us for a FREE valuation!

Our team is ready to help you sell your home for the highest possible price ASAP

Bought with Geva G Lester • Keller Williams Realty



