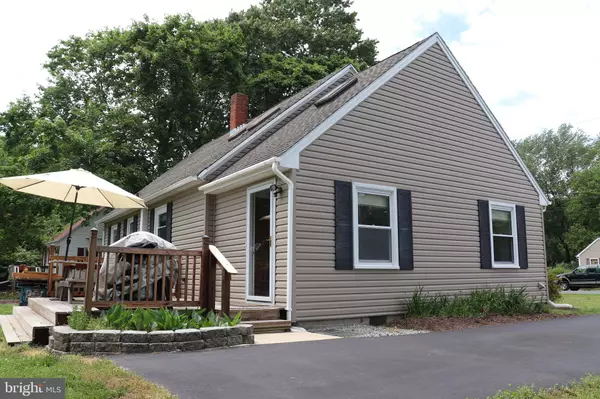For more information regarding the value of a property, please contact us for a free consultation.
Key Details
Sold Price $160,000
Property Type Single Family Home
Sub Type Detached
Listing Status Sold
Purchase Type For Sale
Square Footage 1,500 sqft
Price per Sqft $106
Subdivision Cannon Farm
MLS Listing ID MDWC108386
Sold Date 08/06/20
Style Cape Cod
Bedrooms 3
Full Baths 1
HOA Y/N N
Abv Grd Liv Area 1,500
Originating Board BRIGHT
Year Built 1952
Annual Tax Amount $984
Tax Year 2019
Lot Size 0.430 Acres
Acres 0.43
Lot Dimensions 0.00 x 0.00
Property Description
Come see this upgraded and well taken care of Cape Cod home located very near the points up north in Salisbury. Just seconds away from the Salisbury Mall yet without the Salisbury taxes and utility bills! Based on square footage, this is one of the largest homes that you'll find inside the Cannon Farm subdivision. This established owner occupant home has had all the important upgrades done from a new roof, siding and windows as well as antique mahogany interior doors with crystal knobs. This home has had all the original drywall removed and new insulation installed in the exterior walls and roof. All the closets have been lined with cedar, all the carpet has been replaced with no pets or kids in the house at all. House has new gutters all the way around, a deck for relaxing on those warm summer evenings and a large nearly half an acre lot to enjoy. The added skylights allow plenty of light in the extended flexible upstairs space. Most of the appliances are new and very lightly used. A water softener has been installed, the septic system has been properly maintained and the home has been under a strict termite treatment plan. Home comes with a propane gas stove for additional heat and to add a cozy atmosphere during those cold winter nights. Upgraded central heat/air, paved parking, large detached outbuilding for storage, I could go on and on. Honestly there's too much to list here and no way to put into words how much love and effort has gone into this home. Call today for a private tour!
Location
State MD
County Wicomico
Area Wicomico Northeast (23-02)
Zoning R15
Direction North
Rooms
Main Level Bedrooms 3
Interior
Interior Features Carpet, Cedar Closet(s), Ceiling Fan(s), Combination Kitchen/Dining, Entry Level Bedroom, Family Room Off Kitchen, Skylight(s), Upgraded Countertops, Water Treat System, Wood Stove
Hot Water Electric
Heating Heat Pump(s), Central, Wood Burn Stove, Other
Cooling Central A/C
Flooring Carpet, Laminated
Equipment Dishwasher, Dryer - Electric, Microwave, Oven/Range - Gas, Refrigerator, Washer, Water Conditioner - Owned, Water Heater
Furnishings No
Fireplace N
Window Features Double Pane,Double Hung,Screens,Skylights
Appliance Dishwasher, Dryer - Electric, Microwave, Oven/Range - Gas, Refrigerator, Washer, Water Conditioner - Owned, Water Heater
Heat Source Electric, Propane - Leased
Laundry Main Floor, Dryer In Unit, Washer In Unit
Exterior
Garage Spaces 4.0
Utilities Available Propane, Cable TV Available, Electric Available, Phone Available
Water Access N
Roof Type Architectural Shingle
Street Surface Paved
Accessibility 2+ Access Exits, 32\"+ wide Doors, 36\"+ wide Halls, Level Entry - Main
Road Frontage City/County
Total Parking Spaces 4
Garage N
Building
Lot Description Level, Rear Yard, Road Frontage
Story 2
Foundation Crawl Space, Block
Sewer Community Septic Tank, Private Septic Tank
Water Private/Community Water
Architectural Style Cape Cod
Level or Stories 2
Additional Building Above Grade, Below Grade
Structure Type Dry Wall
New Construction N
Schools
Elementary Schools West Salisbury
Middle Schools Wicomico
High Schools Wicomico
School District Wicomico County Public Schools
Others
Senior Community No
Tax ID 05-053250
Ownership Fee Simple
SqFt Source Assessor
Acceptable Financing Cash, Conventional, FHA, VA, USDA
Listing Terms Cash, Conventional, FHA, VA, USDA
Financing Cash,Conventional,FHA,VA,USDA
Special Listing Condition Standard
Read Less Info
Want to know what your home might be worth? Contact us for a FREE valuation!

Our team is ready to help you sell your home for the highest possible price ASAP

Bought with Robert Joseph Sinagra Jr. • Long & Foster Real Estate, Inc.



