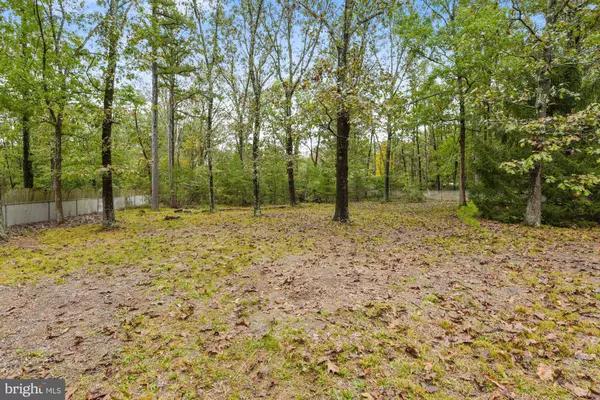For more information regarding the value of a property, please contact us for a free consultation.
Key Details
Sold Price $308,000
Property Type Single Family Home
Sub Type Detached
Listing Status Sold
Purchase Type For Sale
Square Footage 1,440 sqft
Price per Sqft $213
Subdivision None Available
MLS Listing ID NJBL384084
Sold Date 12/04/20
Style Ranch/Rambler
Bedrooms 3
Full Baths 2
HOA Y/N N
Abv Grd Liv Area 1,440
Originating Board BRIGHT
Year Built 1977
Annual Tax Amount $6,115
Tax Year 2020
Lot Size 1.000 Acres
Acres 1.0
Lot Dimensions 0.00 x 0.00
Property Description
Welcome home. This is an amazing opportunity for new owners to make this comfortable house your new home! If you are yearning for the ease of one floor living and desire the calming views of nature and a slice of it to call you own then your search is over. Pretty curb appeal greats you as you pull up to this ranch style house situated on a full one acre fenced lot. This house and property have been well maintained and is ready for you to put your personal stamp to make it your home. Step inside and you will appreciate it's clean and inviting interior. A large living room with hardwood floors opens into an kitchen/dining combination-which overlooks a comfortable sun-room with views of the property. There are 3 bedrooms all with hardwood floors, ample closet storage with one being an owners with an en suite bath. A welcome surprise is a full dry basement-half of which is fully finished for a rec space(plumbing in place for wet bar). The rest of basement is partially finished to include a laundry, an office/den and loads of storage. Outside you will find a 2 car detached garage-plenty of green space to play and for those hot summer days an in-ground pool is waiting. Close your eyes-listen to the sounds of nature and imagine what this property could be with your personal touch. Location, location is ideal -mins to major roads, shopping, and more! Make your appointment today.
Location
State NJ
County Burlington
Area Tabernacle Twp (20335)
Zoning REZ
Rooms
Basement Connecting Stairway
Main Level Bedrooms 3
Interior
Interior Features Ceiling Fan(s), Chair Railings, Combination Kitchen/Dining, Entry Level Bedroom, Floor Plan - Open, Kitchen - Eat-In, Kitchen - Table Space, Stall Shower, Tub Shower, Water Treat System, Wood Floors
Hot Water Electric
Heating Central
Cooling Central A/C
Heat Source Oil, Natural Gas Available
Exterior
Parking Features Other
Garage Spaces 6.0
Pool Fenced, In Ground, Vinyl
Water Access N
Roof Type Architectural Shingle
Accessibility None
Total Parking Spaces 6
Garage Y
Building
Story 1
Sewer On Site Septic
Water Private
Architectural Style Ranch/Rambler
Level or Stories 1
Additional Building Above Grade, Below Grade
New Construction N
Schools
School District Lenape Regional High
Others
Pets Allowed Y
Senior Community No
Tax ID 35-00601-00001 01
Ownership Fee Simple
SqFt Source Assessor
Special Listing Condition Standard
Pets Allowed No Pet Restrictions
Read Less Info
Want to know what your home might be worth? Contact us for a FREE valuation!

Our team is ready to help you sell your home for the highest possible price ASAP

Bought with Emily W Stewart • HomeSmart First Advantage Realty



