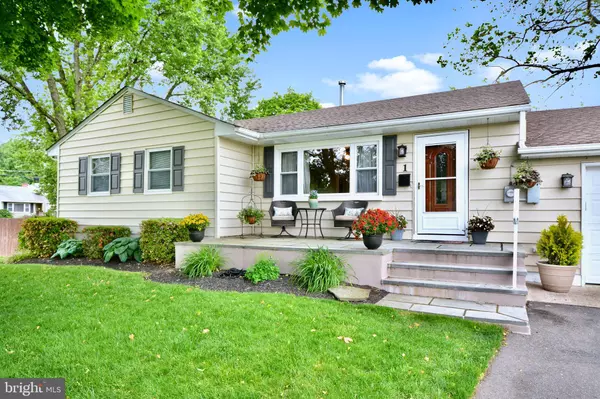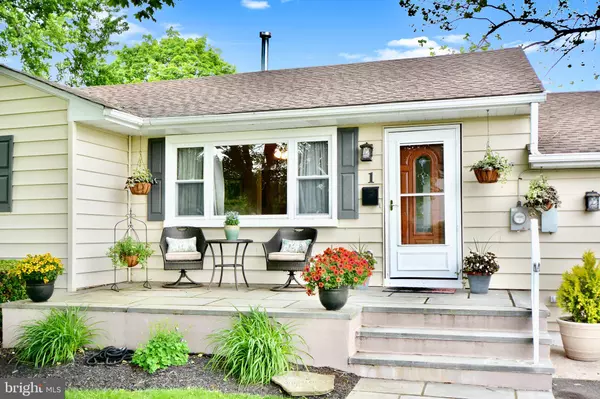For more information regarding the value of a property, please contact us for a free consultation.
Key Details
Sold Price $236,700
Property Type Single Family Home
Sub Type Detached
Listing Status Sold
Purchase Type For Sale
Square Footage 1,784 sqft
Price per Sqft $132
Subdivision Sherbrooke Estates
MLS Listing ID NJME296022
Sold Date 07/21/20
Style Ranch/Rambler
Bedrooms 3
Full Baths 1
HOA Y/N N
Abv Grd Liv Area 1,166
Originating Board BRIGHT
Year Built 1957
Annual Tax Amount $6,714
Tax Year 2019
Lot Dimensions 70.00 x 107.76
Property Description
This adorable home is warm, inviting and full of natural daylight! The easy flow of the homes layout allows for comfortable living and entertaining. A raised stone front patio welcomes you home and offers a perfect place to meet with neighbors, friends and family for a drink or a chat. From there you enter into the living room which features a large window that allows for lots of natural light to fill the home and has ample space to enjoy your family and company! The main level of the home also features an eat-in kitchen with updated SS appliances, granite countertop and sliding glass doors which lead to the rear patio and the fully fenced in rear and side yard. 3 bedrooms and an updated full bath finish off this level. In addition to all of this, you will find a large, partially finished basement that features a family room, a playroom and a perfect place to make a home office! The lower level also features a large unfinished storage area and laundry space. The attached one car garage with newer door is hard to find at this price point and great in NJ winters. This quiet community is close to restaurants, the library and the local Farmers Market. There is truly nothing to do but move into this amazing home! Other important updates include: central air less then a year old and the roof is nine years old!
Location
State NJ
County Mercer
Area Ewing Twp (21102)
Zoning R-2
Direction Southeast
Rooms
Other Rooms Living Room, Bedroom 2, Bedroom 3, Kitchen, Family Room, Bedroom 1, Laundry, Office, Recreation Room
Basement Partially Finished
Main Level Bedrooms 3
Interior
Interior Features Attic, Dining Area, Kitchen - Eat-In, Tub Shower, Upgraded Countertops, Wood Floors
Heating Forced Air
Cooling Central A/C
Flooring Hardwood, Tile/Brick, Carpet
Equipment Built-In Microwave, Dishwasher, Disposal, Refrigerator, Stainless Steel Appliances, Stove
Furnishings No
Fireplace N
Appliance Built-In Microwave, Dishwasher, Disposal, Refrigerator, Stainless Steel Appliances, Stove
Heat Source Natural Gas
Laundry Basement
Exterior
Parking Features Garage - Front Entry
Garage Spaces 1.0
Fence Rear, Wood
Water Access N
Roof Type Asphalt
Accessibility None
Attached Garage 1
Total Parking Spaces 1
Garage Y
Building
Story 1
Sewer Public Sewer
Water Public
Architectural Style Ranch/Rambler
Level or Stories 1
Additional Building Above Grade, Below Grade
New Construction N
Schools
Elementary Schools William L. Antheil E.S.
Middle Schools Gilmore J. Fisher M.S.
High Schools Ewing H.S.
School District Ewing Township Public Schools
Others
Pets Allowed Y
Senior Community No
Tax ID 02-00105 05-00006
Ownership Fee Simple
SqFt Source Assessor
Security Features Carbon Monoxide Detector(s),Monitored,Security System,Smoke Detector
Acceptable Financing Cash, Conventional, FHA, VA, USDA
Horse Property N
Listing Terms Cash, Conventional, FHA, VA, USDA
Financing Cash,Conventional,FHA,VA,USDA
Special Listing Condition Standard
Pets Allowed No Pet Restrictions
Read Less Info
Want to know what your home might be worth? Contact us for a FREE valuation!

Our team is ready to help you sell your home for the highest possible price ASAP

Bought with Ewa Sienkowski • Century 21 Veterans-Pennington



