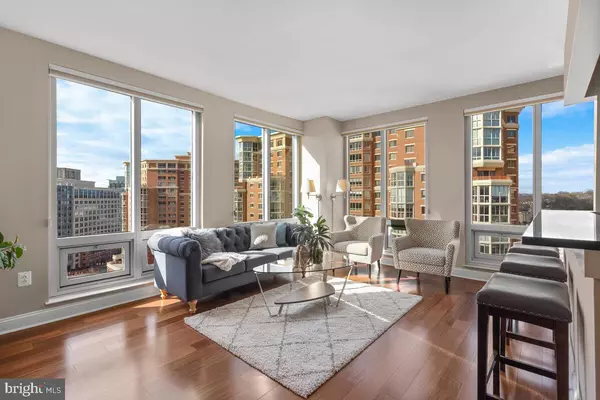For more information regarding the value of a property, please contact us for a free consultation.
Key Details
Sold Price $620,000
Property Type Condo
Sub Type Condo/Co-op
Listing Status Sold
Purchase Type For Sale
Square Footage 1,232 sqft
Price per Sqft $503
Subdivision The Jamieson
MLS Listing ID VAAX255368
Sold Date 03/26/21
Style Contemporary
Bedrooms 2
Full Baths 2
Condo Fees $621/mo
HOA Y/N N
Abv Grd Liv Area 1,232
Originating Board BRIGHT
Year Built 2008
Annual Tax Amount $6,906
Tax Year 2021
Property Description
Large, bright 2 BR, 2 BA rarely available corner unit in The Jamieson, with tons of natural sunlight streaming in from huge windows on two sides. Gorgeous hardwood floors. The fun, very livable focal point of the unit is where you'll be able to relax in your living room with sweeping city views or entertain at the bar while cooking a meal in your well appointed gourmet kitchen with granite counters and stainless steel appliances. Over $30k in high-end, custom built-ins in the main bedroom, custom closet organizers, extra custom kitchen pantry storage cause this unit to stand out from all the others in the building as these features are just not available in other units at The Jamieson. The hall leading to the main bedroom suite features more storage and front loading washer and dryer. When you retire to the main bedroom suite, you will feel you've entered another world. The first thing you'll immediately notice is the gorgeous, custom built-in wall unit with accent lighting. The main bath features a large, granite dual vanity and the walk-in closet is completely decked out with a custom closet organizer system. This entire main bedroom suite is closed off with it's own door, and you'll notice that the solid wood doors and trim in this unit are of high quality and exude a luxury feel. Both large bedrooms in this unit feature lighted ceiling fans and sliding glass doors to Juliet balconies, which can be opened on gorgeous days to let in a pleasant breeze. The second bedroom is also very large and would make a wonderful work from home office space with extra room for a bed for family and guests visiting you to tour Washington DC. The second bathroom also serves as the hall bath for day use and for guests while entertaining. This unit features copious amounts of storage rarely found in a condo. For example, the entry foyer to the unit has not only the typical coat closet, but also a large storage "mini-room" with custom closet organizers, conveniently hidden away from the view of guests by frosted glass sliding doors. Your separately deeded garage parking space is located on level P1 and is space 09. You will be the envy of your neighbors as an owner of one of very few units in the building that includes a large separate storage room (Approximately 7'd X 5"w X 7'h). Your new condo is situated in an amazing location, nearly across the street from King Street Metro! Experience walkable Old Town Alexandria with shops, restaurants, waterfront, free trolley transportation along King Street attractions. This condo is situated in the heart of the Carlyle District of Old Town Alexandria is a walkable couple city blocks from the gorgeous architecture of the US Patent Trademark Office and also blocks to the National Science Foundation. The lawn pavilion green space park in front of the USPTO is a great place to escape for a walk outdoors and for relaxing in the sun on a beautiful spring day. This community space often features seasonal pop-up markets which are fun to browse. Apart from the destination dining and shopping experiences that you'll be able to experience along King Street in Old Town, the Carlyle District also features amazing restaurants such as the Trademark restaurant and bar on the ground level of your building, Pasara Thai, Sweet Fire Donna's BBQ, Tequila & Taco, Whiskey & Oyster, The Carlyle Club with dining, live music and comedy shows as well as Zikrayet. Starbucks and Panera are close by. The Hoffman Town Center, just a four block stroll away features Teds Montana Grill, Galae Thai, Delia's Mediterranean, San Antonio Bar & Grill and the AMC 22 theaters. Wholefoods is also just blocks away. You'll live & experience the best in walkable city life even as you're able to stroll to the Old Town waterfront along the Potomac River and go for runs & bike rides on the George Washington Parkway Trail. PROFESSIONAL PRE-LISTING APPRAISAL AVAILABLE FOR REVIEW UPON REQUEST
Location
State VA
County Alexandria City
Zoning CDD#1
Rooms
Other Rooms Living Room, Dining Room, Primary Bedroom, Kitchen, Foyer, Bedroom 1, Laundry, Primary Bathroom
Main Level Bedrooms 2
Interior
Interior Features Breakfast Area, Built-Ins, Floor Plan - Open, Kitchen - Gourmet, Primary Bath(s), Upgraded Countertops, Wood Floors
Hot Water Electric
Heating Forced Air
Cooling Central A/C, Ceiling Fan(s)
Equipment Dryer, Washer, Refrigerator, Disposal, Built-In Microwave, Dishwasher, Icemaker, Stove
Fireplace N
Appliance Dryer, Washer, Refrigerator, Disposal, Built-In Microwave, Dishwasher, Icemaker, Stove
Heat Source Electric
Laundry Washer In Unit, Dryer In Unit
Exterior
Parking Features Underground
Garage Spaces 1.0
Amenities Available Concierge, Extra Storage, Reserved/Assigned Parking
Water Access N
View City
Accessibility Elevator
Total Parking Spaces 1
Garage N
Building
Story 1
Unit Features Hi-Rise 9+ Floors
Sewer Public Sewer
Water Public
Architectural Style Contemporary
Level or Stories 1
Additional Building Above Grade, Below Grade
New Construction N
Schools
School District Alexandria City Public Schools
Others
HOA Fee Include Common Area Maintenance,Gas,Insurance,Management,Parking Fee,Reserve Funds,Snow Removal,Trash
Senior Community No
Tax ID 073.03-0A-1304
Ownership Condominium
Security Features Desk in Lobby,Main Entrance Lock
Special Listing Condition Standard
Read Less Info
Want to know what your home might be worth? Contact us for a FREE valuation!

Our team is ready to help you sell your home for the highest possible price ASAP

Bought with Jonathan J Fox • Compass



