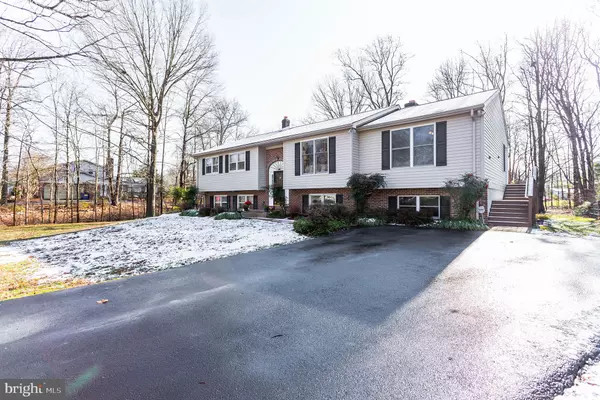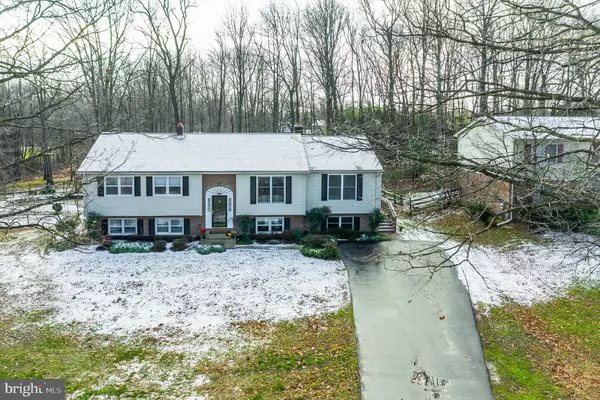For more information regarding the value of a property, please contact us for a free consultation.
Key Details
Sold Price $360,000
Property Type Single Family Home
Sub Type Detached
Listing Status Sold
Purchase Type For Sale
Square Footage 4,336 sqft
Price per Sqft $83
Subdivision Hickory Woods
MLS Listing ID DENC493110
Sold Date 03/26/20
Style Ranch/Rambler
Bedrooms 5
Full Baths 3
Half Baths 1
HOA Y/N N
Abv Grd Liv Area 3,100
Originating Board BRIGHT
Year Built 1987
Annual Tax Amount $3,739
Tax Year 2019
Lot Size 0.970 Acres
Acres 0.97
Lot Dimensions 145.40 x 280.20
Property Description
Lots of room for everyone! Large expanded and updated bi-level home will allow you great choices. Use the in-law suite for separate living areas or rent it out and have a large portion of your mortgage paid for. Updated kitchen has dining area/living room/4 season room flow for entertaining. The sunroom overlooks a large, private rear yard complette with a covered patio and a beautiful in groud pool. Access to the deck from your main bedroom or from the glass filled stunning 4 season room. Lower level has a large family room with a wood burning fireplace, a fourth bedroom, office, huge laundry room and an exercise room. The lower level also has a separate entrance to another room of your choice. Included it in the in law suite or use it as a craft room or another home office. Great use of all the space makes this home a tremendous value.
Location
State DE
County New Castle
Area Newark/Glasgow (30905)
Zoning NC21
Rooms
Other Rooms Living Room, Dining Room, Primary Bedroom, Bedroom 2, Bedroom 4, Kitchen, Family Room, Bedroom 1, Sun/Florida Room, Laundry, Office
Basement Full
Main Level Bedrooms 4
Interior
Heating Forced Air
Cooling Central A/C
Fireplaces Number 1
Heat Source Electric
Exterior
Exterior Feature Deck(s)
Pool In Ground
Water Access N
Accessibility None
Porch Deck(s)
Garage N
Building
Story 2
Sewer Public Sewer
Water Public
Architectural Style Ranch/Rambler
Level or Stories 2
Additional Building Above Grade, Below Grade
New Construction N
Schools
School District Christina
Others
Senior Community No
Tax ID 11-038.00-156
Ownership Fee Simple
SqFt Source Estimated
Special Listing Condition Standard
Read Less Info
Want to know what your home might be worth? Contact us for a FREE valuation!

Our team is ready to help you sell your home for the highest possible price ASAP

Bought with Michael Kenneth Eitelman • Redfin Corporation



