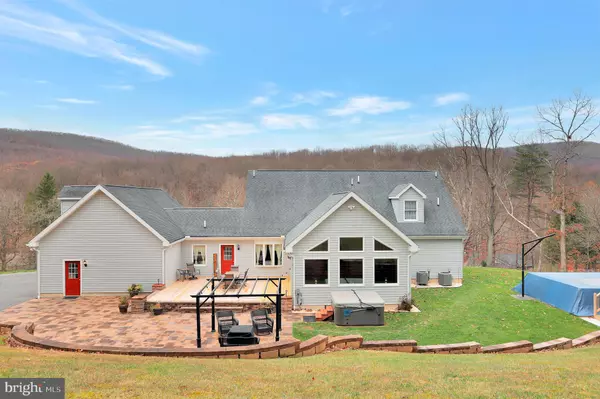For more information regarding the value of a property, please contact us for a free consultation.
Key Details
Sold Price $399,000
Property Type Single Family Home
Sub Type Detached
Listing Status Sold
Purchase Type For Sale
Square Footage 3,528 sqft
Price per Sqft $113
Subdivision Cash Valley
MLS Listing ID MDAL135936
Sold Date 01/28/21
Style Cape Cod,Ranch/Rambler
Bedrooms 4
Full Baths 3
HOA Y/N N
Abv Grd Liv Area 3,528
Originating Board BRIGHT
Year Built 2007
Annual Tax Amount $2,878
Tax Year 2020
Lot Size 3.930 Acres
Acres 3.93
Property Description
Welcome to 11900 Cash Valley Road! What an amazing opportunity to own this extremely well maintained and move-in ready home in a private, rural setting yet still having easy access to the town and major roadways. Live authentically in this sprawling home boasting over 3,500 square feet of finished, above grade living space. This home immediately welcomes you the moment you pull into the driveway and will be sure to please the most discerning of buyers as you explore inside and out. You are sure to love the expansive Main Level of the home featuring many common living spaces and a full Master Suite offering a very nice master Bathroom & walk-in closet. Enjoy entertaining guests in your formal Living & Dining Rooms or relax in your bright and open Sun room that leads to the rear yard. The family room off of the kitchen offers an excellent spot to relax and still be a part of the action in the kitchen! Bonus Mud Room, 1st Floor laundry and additional Full Bathroom are perfectly laid out & ready to complete your one-level living option! Upstairs you will find 3 additional Bedrooms, all offering adequate space and a full custom (3rd total!) Bathroom. Don't forget the Bonus Room above the garage - perfect for work-from-home office space or an additional Bedroom. Go wild with your imagination in the unfinished basement, just waiting for your finishing touches at approx 1,700 additional square feet of future living space. Now arguably, the best part of all - your custom rear yard ready to entertain or simply relax in private. This outdoor oasis features a custom deck, gorgeous paver patio, Hot tub, 2 y/o 16x32 pool w/ custom pool deck and just beyond the property lines direct access to the Western Maryland Scenic Railroad and Trails! Additional notable features include Dual HVAC systems, 400 amp electric service, water filtration system and a gas fired tankless hot water heater. This is truly a one-of-a-kind home ready for its new owners. Simply pack your suitcase and move right in. Welcome home!
Location
State MD
County Allegany
Area S Cumberland - Allegany County (Mdal2)
Zoning RC
Rooms
Other Rooms Living Room, Dining Room, Primary Bedroom, Bedroom 2, Bedroom 3, Bedroom 4, Kitchen, Family Room, Basement, Sun/Florida Room, Laundry, Mud Room, Bathroom 2, Bathroom 3, Bonus Room, Primary Bathroom
Basement Interior Access, Poured Concrete, Rear Entrance, Unfinished, Workshop
Main Level Bedrooms 1
Interior
Interior Features Ceiling Fan(s), Combination Kitchen/Dining, Combination Kitchen/Living, Dining Area, Entry Level Bedroom, Family Room Off Kitchen, Floor Plan - Open, Kitchen - Gourmet, Pantry, Walk-in Closet(s), Water Treat System, WhirlPool/HotTub, Window Treatments, Wood Floors
Hot Water Natural Gas
Heating Central
Cooling Central A/C
Flooring Hardwood, Ceramic Tile, Vinyl, Laminated
Equipment Dryer, Exhaust Fan, Microwave, Refrigerator, Washer, Cooktop, Oven - Wall, Dishwasher, Water Heater - Tankless, Water Conditioner - Owned
Window Features Double Pane,Energy Efficient
Appliance Dryer, Exhaust Fan, Microwave, Refrigerator, Washer, Cooktop, Oven - Wall, Dishwasher, Water Heater - Tankless, Water Conditioner - Owned
Heat Source Natural Gas
Laundry Has Laundry, Main Floor
Exterior
Exterior Feature Brick, Deck(s), Patio(s), Wrap Around
Parking Features Garage - Side Entry, Garage Door Opener, Inside Access
Garage Spaces 6.0
Pool Above Ground
Water Access N
View Scenic Vista, Trees/Woods, Valley
Roof Type Shingle
Accessibility None
Porch Brick, Deck(s), Patio(s), Wrap Around
Attached Garage 3
Total Parking Spaces 6
Garage Y
Building
Lot Description Backs to Trees, Private, Rear Yard
Story 1
Foundation Concrete Perimeter
Sewer Public Sewer
Water Public
Architectural Style Cape Cod, Ranch/Rambler
Level or Stories 1
Additional Building Above Grade, Below Grade
Structure Type Dry Wall
New Construction N
Schools
School District Allegany County Public Schools
Others
Senior Community No
Tax ID 0120007184
Ownership Fee Simple
SqFt Source Assessor
Special Listing Condition Standard
Read Less Info
Want to know what your home might be worth? Contact us for a FREE valuation!

Our team is ready to help you sell your home for the highest possible price ASAP

Bought with Dawn M Stahlman • Coldwell Banker Premier



