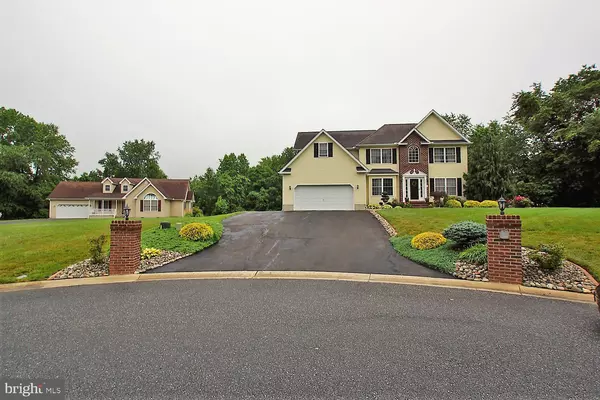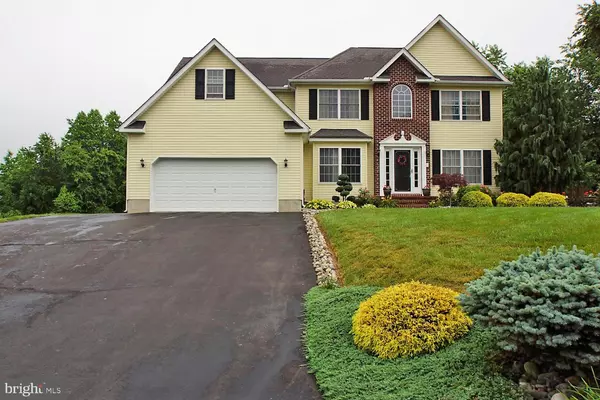For more information regarding the value of a property, please contact us for a free consultation.
Key Details
Sold Price $352,500
Property Type Single Family Home
Sub Type Detached
Listing Status Sold
Purchase Type For Sale
Square Footage 2,404 sqft
Price per Sqft $146
Subdivision Planters Woods
MLS Listing ID DEKT239362
Sold Date 11/02/20
Style Contemporary
Bedrooms 5
Full Baths 2
Half Baths 2
HOA Y/N N
Abv Grd Liv Area 2,404
Originating Board BRIGHT
Year Built 2003
Annual Tax Amount $1,654
Tax Year 2020
Lot Size 0.570 Acres
Acres 0.57
Lot Dimensions 218x65
Property Description
Back on the Market due to buyers financing! Upgrades galore! Finished basement! Have you ever dreamed of owning a model home? This is your opportunity! This home shows like a model, located on over a 1/2 acre lot on a private cul-de-sac. Outside you will notice the professional landscaping, oversized driveway located on a private lot backing up to trees and privacy. Relax in the evenings on the deck to the oasis of a back yard. As you enter this home you will feel like you entered a model home. Beautifully custom painted, chair rail and crown molding, 2 story family room with a gas fireplace for the cold evenings. The kitchen is a chef's dream, granite countertops, breakfast bar and morning room. Also, on the first floor you will find a living room, dining room, 1st floor bedroom and a bath. As you transition through the back staircase the room sizes will amaze you. The master is a retreat with walk in closets, whirlpool tub, privacy bath and tile shower. The other rooms are very large with large closets. Next is the basement, which is perfect for entertaining, with a great entertainment room, bedroom, bath, full wet bar and plenty of storage. This home shows pride of ownership, in excellent condition and ready to call home. Put this on your next tour.
Location
State DE
County Kent
Area Capital (30802)
Zoning AR
Rooms
Other Rooms Living Room, Dining Room, Primary Bedroom, Bedroom 2, Bedroom 3, Bedroom 4, Bedroom 5, Kitchen, Family Room, Great Room, Laundry
Basement Full, Fully Finished, Walkout Stairs
Main Level Bedrooms 1
Interior
Interior Features Ceiling Fan(s), Chair Railings, Crown Moldings, Double/Dual Staircase, Entry Level Bedroom, Family Room Off Kitchen, Recessed Lighting, Sprinkler System, Upgraded Countertops, WhirlPool/HotTub, Window Treatments, Wood Floors
Hot Water Natural Gas
Heating Forced Air
Cooling Central A/C, Zoned
Flooring Carpet, Ceramic Tile, Hardwood, Laminated, 3000+ PSI
Fireplaces Number 1
Fireplaces Type Gas/Propane, Marble
Equipment Built-In Microwave, Dishwasher, Disposal, Dryer - Electric, Energy Efficient Appliances, Washer, Water Heater
Fireplace Y
Window Features Energy Efficient
Appliance Built-In Microwave, Dishwasher, Disposal, Dryer - Electric, Energy Efficient Appliances, Washer, Water Heater
Heat Source Natural Gas
Laundry Main Floor
Exterior
Exterior Feature Deck(s)
Parking Features Garage - Front Entry, Inside Access, Oversized
Garage Spaces 8.0
Water Access N
Roof Type Architectural Shingle
Street Surface Black Top
Accessibility None
Porch Deck(s)
Road Frontage City/County
Attached Garage 2
Total Parking Spaces 8
Garage Y
Building
Lot Description Backs to Trees, Cleared, Cul-de-sac, Landscaping, Level, No Thru Street, Premium, Private
Story 2
Foundation Concrete Perimeter
Sewer Gravity Sept Fld, Septic > # of BR
Water Public
Architectural Style Contemporary
Level or Stories 2
Additional Building Above Grade, Below Grade
Structure Type 9'+ Ceilings,Tray Ceilings,Vaulted Ceilings
New Construction N
Schools
School District Capital
Others
Senior Community No
Tax ID ED-00-06601-01-7800-000
Ownership Fee Simple
SqFt Source Estimated
Acceptable Financing Cash, Conventional, FHA, USDA, VA
Listing Terms Cash, Conventional, FHA, USDA, VA
Financing Cash,Conventional,FHA,USDA,VA
Special Listing Condition Standard
Read Less Info
Want to know what your home might be worth? Contact us for a FREE valuation!

Our team is ready to help you sell your home for the highest possible price ASAP

Bought with Kimberly Davis • Innovations Realty



